You might remember that over the summer we started (and finished) a master bathroom remodel in Lakewood. If you forgot where we started be sure to revisit the original post. While we’re still working on other projects for Jamie and Dwight (like their kitchen and laundry room) we couldn’t wait to share their fresh and classic bathroom. Their post-war era home was in need of some major updates, and we had to fix problems left behind in the bathroom like shoddy construction, rot, and mold. Suffice it to say that bad tile work leads to water getting into your walls and subfloors, which is never a good thing. No one wants to live in a house worried about mold or water damage. I’m glad that this project could give Jamie and Dwight the peace of mind that those problems have been fixed.
I loved working with Jamie and Dwight because they needed very little hand-holding and they trusted my guidance throughout the process. They’re pretty easy-going as it is, but going through construction of your only bathroom can be challenging for any homeowner. I’m sure they can tell you much more colorful stories about living without a bathroom for about a month.
My job was to give them updated finishes that felt more mature and modern, but still felt appropriate to the house. We selected finishes that would age well and avoid feeling too trendy. Since Jamie and Dwight aren’t serious people, we incorporated a casual energy through patterned towels and energetic art.
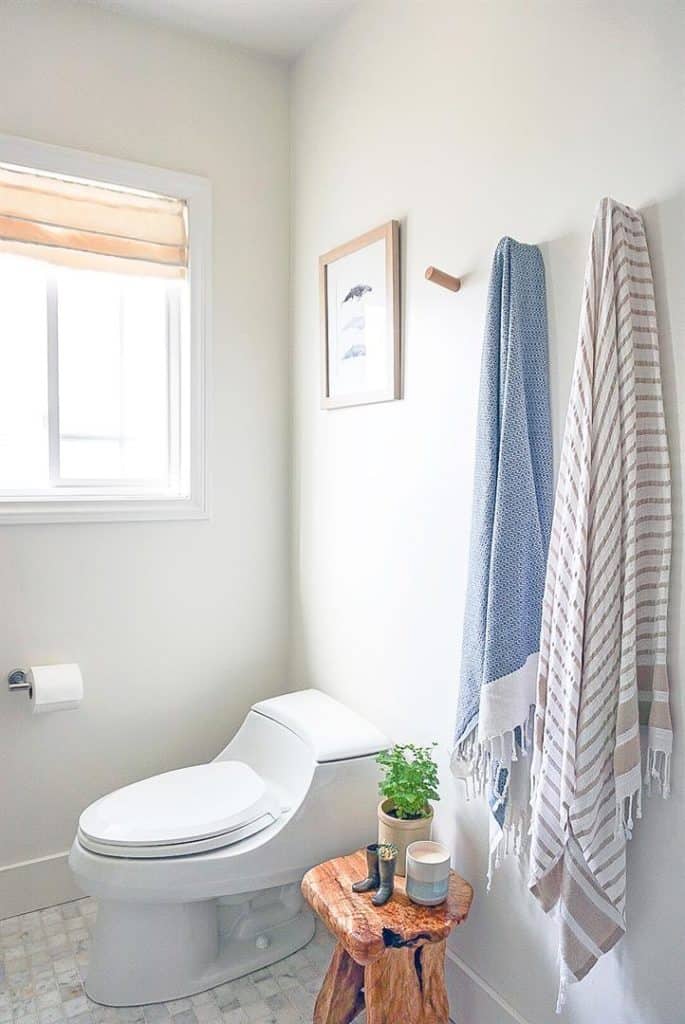
I just love how bright and clean the bathroom is now. The mosaic marble floor tile is durable and hides dirt too, so that’s a total bonus. And the warmth of the light beige grout in the subway tiles picks up the color variation in the floor tiles. To keep the room low maintenance we installed quartz on the vanity and the tub top. The best part here is that there are no grout lines to keep clean on top of the tub.
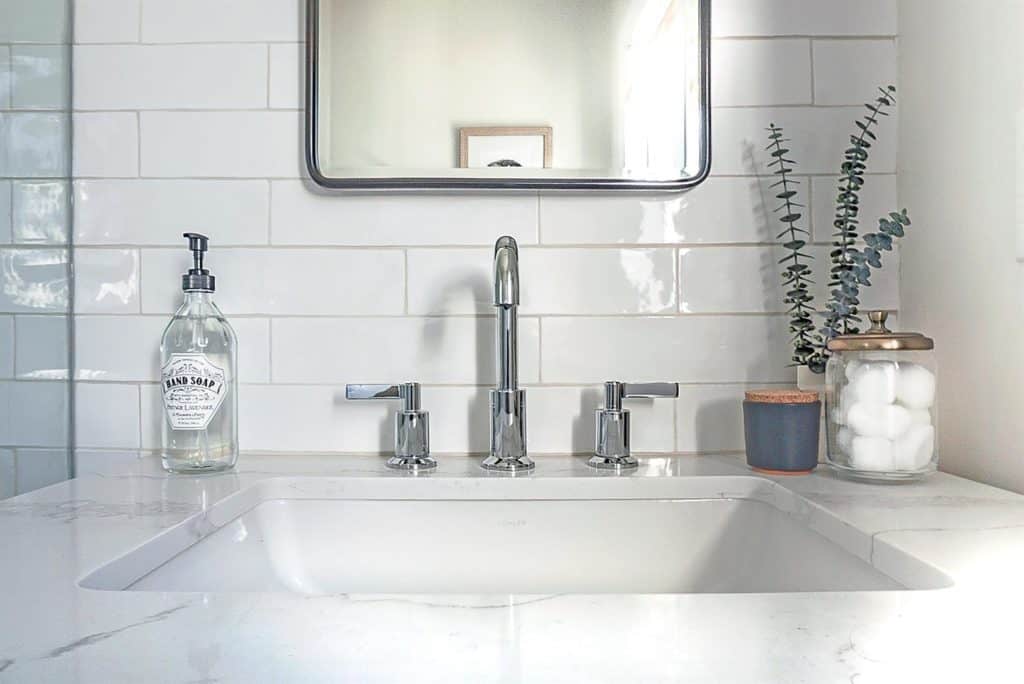
I’m not gonna lie, I wanted to take the bath for a test drive because Crhacienda only has showers (not a tub in sight), and I really miss a good soak. We chose a readymade vanity with legs to keep the bathroom from looking builder-grade and it looks like it was custom made for the space. Check out that mirror with the recessed medicine cabinet behind it to give even more storage. So so good.
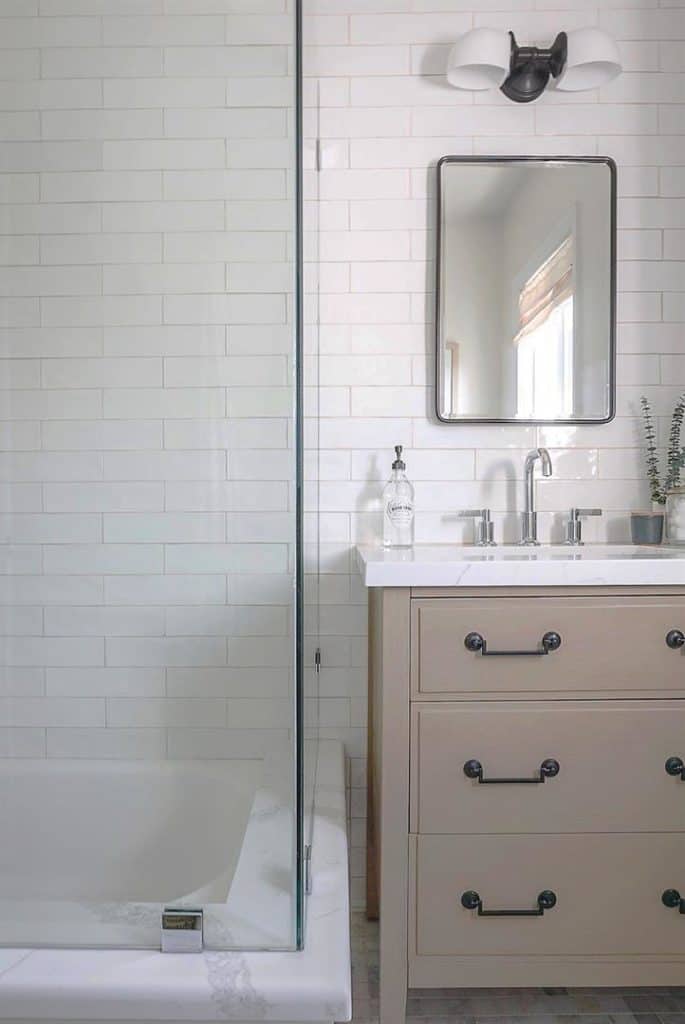
And did you see that shower niche? The same quartz we used for the vanity and tub top looks amazing here. There is room for everything!
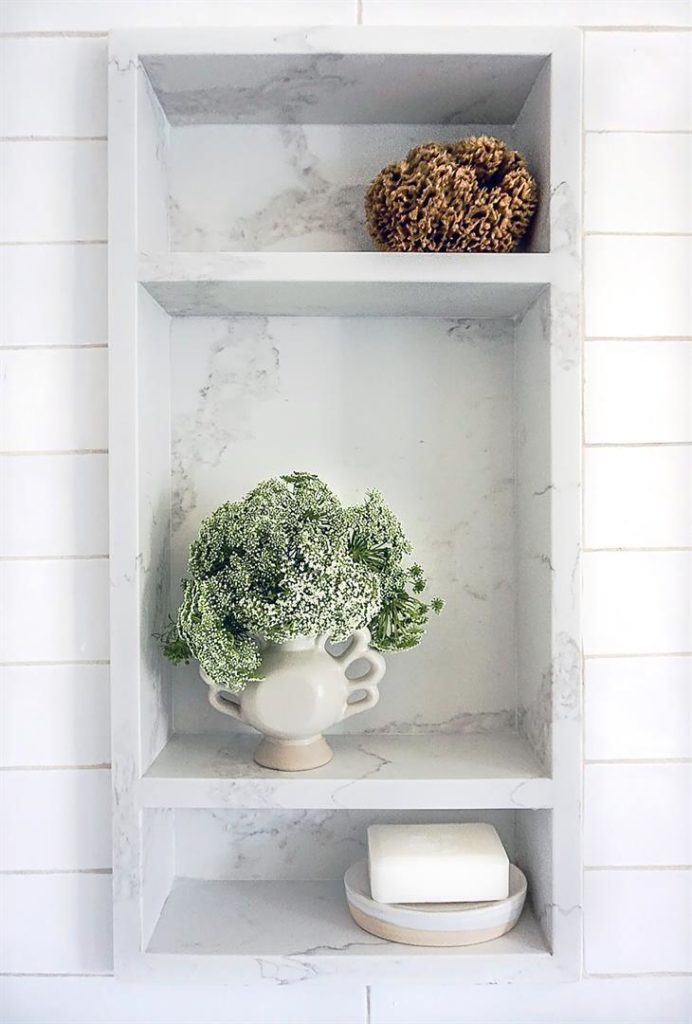
One request from Jamie was that she needed a hand-held sprayer for when she washes the dogs so we installed the adjustable bar for it to rest on. We also moved the plumbing for the shower head up when the walls were open so Dwight didn’t have to slouch under the shower anymore. Everyone wins!
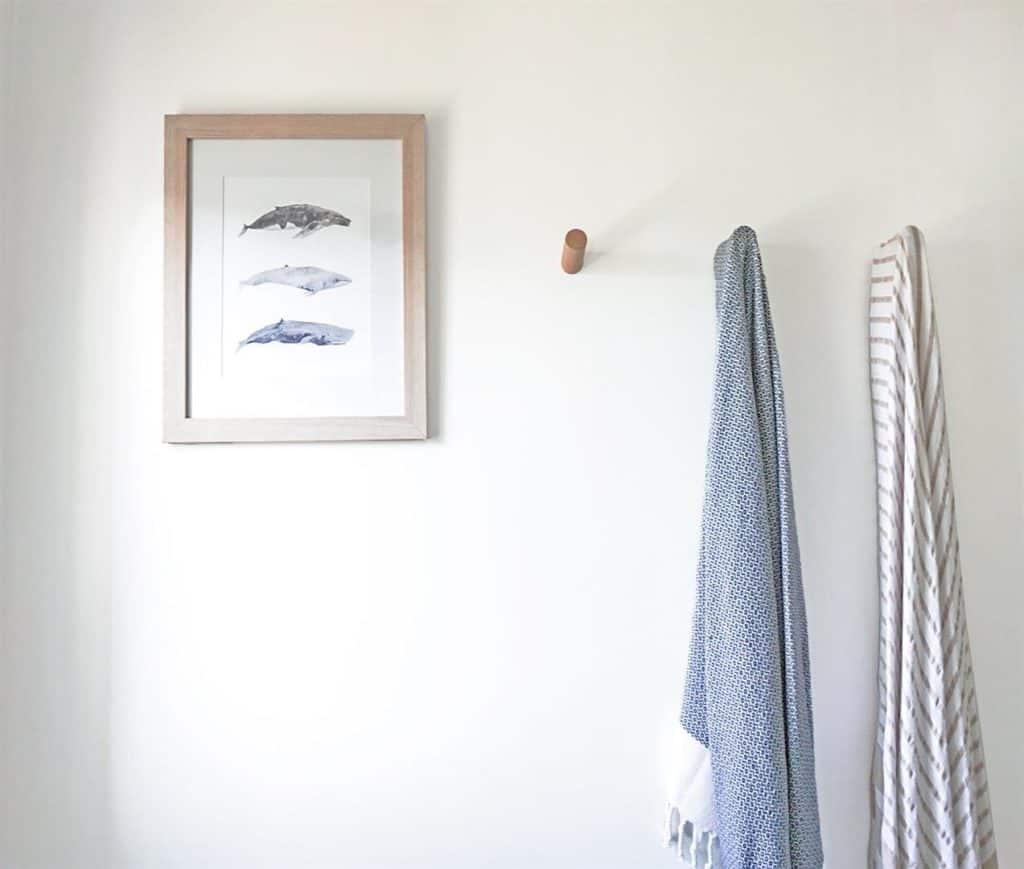
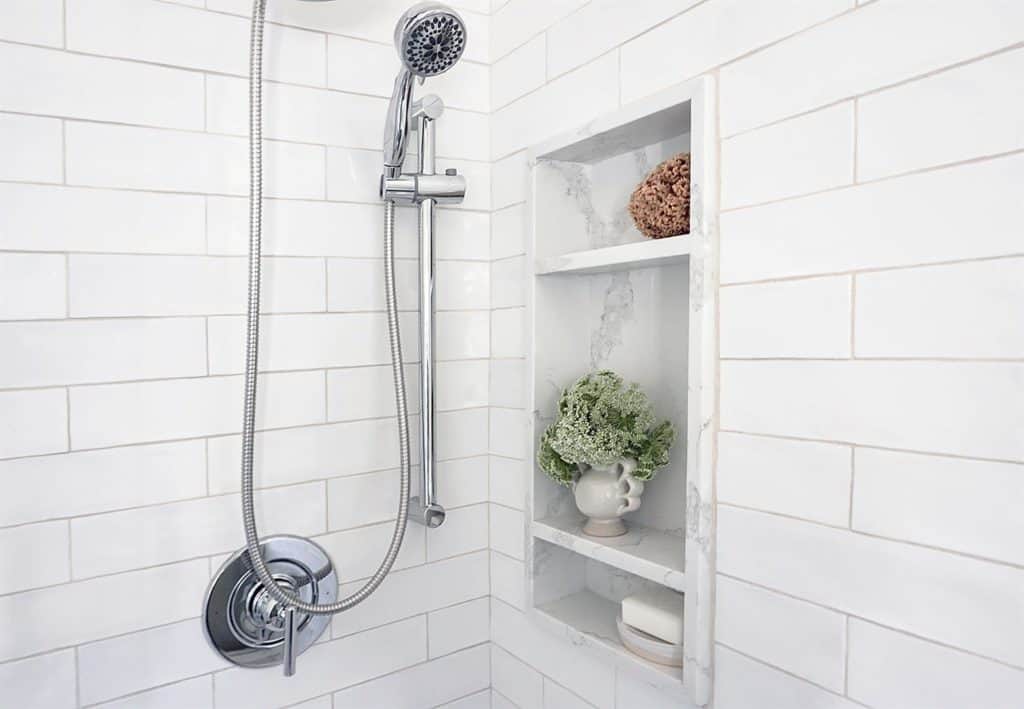
Let me know if you have any questions about anything. The whole room makes me so very happy, and it’s even more rewarding that I get to see my good friends enjoy the new space. Working with them was a dream, and this project really set the tone for where the rest of their home is heading.

