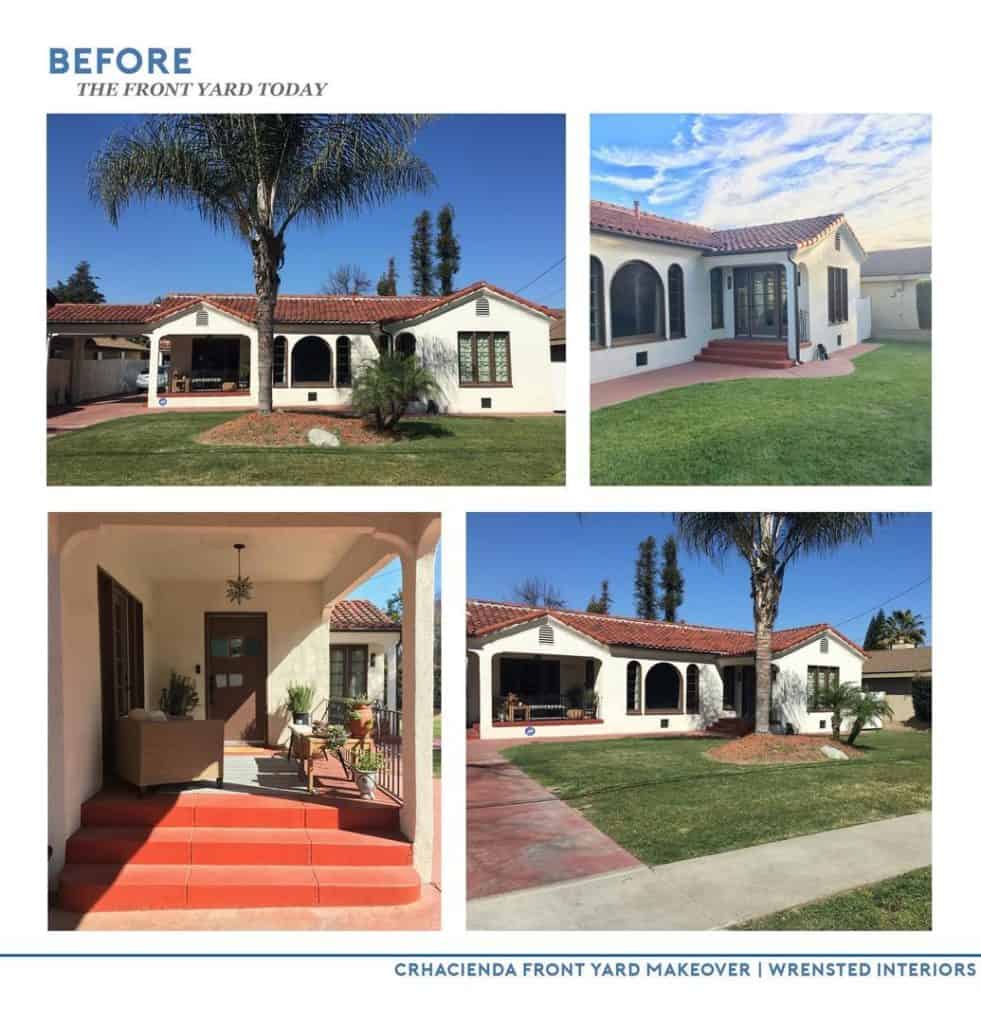
As we continue working on projects on the inside of Crhacienda, we’ve picked up the pace on the outside. Specifically, the front yard. We’re still technically in Winter, but with Southern California weather we can enjoy the outdoors almost all year round so we’re getting a move on. My dream house always had a big yard even though I was raised in the suburbs. Where most houses had small yards, the house I grew up in was zoned to have horses on property so it had a big yard (about 1 acre). If I wasn’t playing in my yard then I was a block away at my Grandparents’ house in their equally giant yard. The Crhacienda front yard is about 2400 square feet and the house is around 1500. We knew from the moment we first saw the house that the front yard was a missed opportunity to create useful space. We didn’t want to have a beautiful front yard that was only used as a pathway to the front door.
The goal: a front yard that welcomes visitors, adds to the charm of the house, and incorporates space for us to spend time and entertain. We’re hoping to have our front yard ready for Spring (yes, in the next few weeks!).
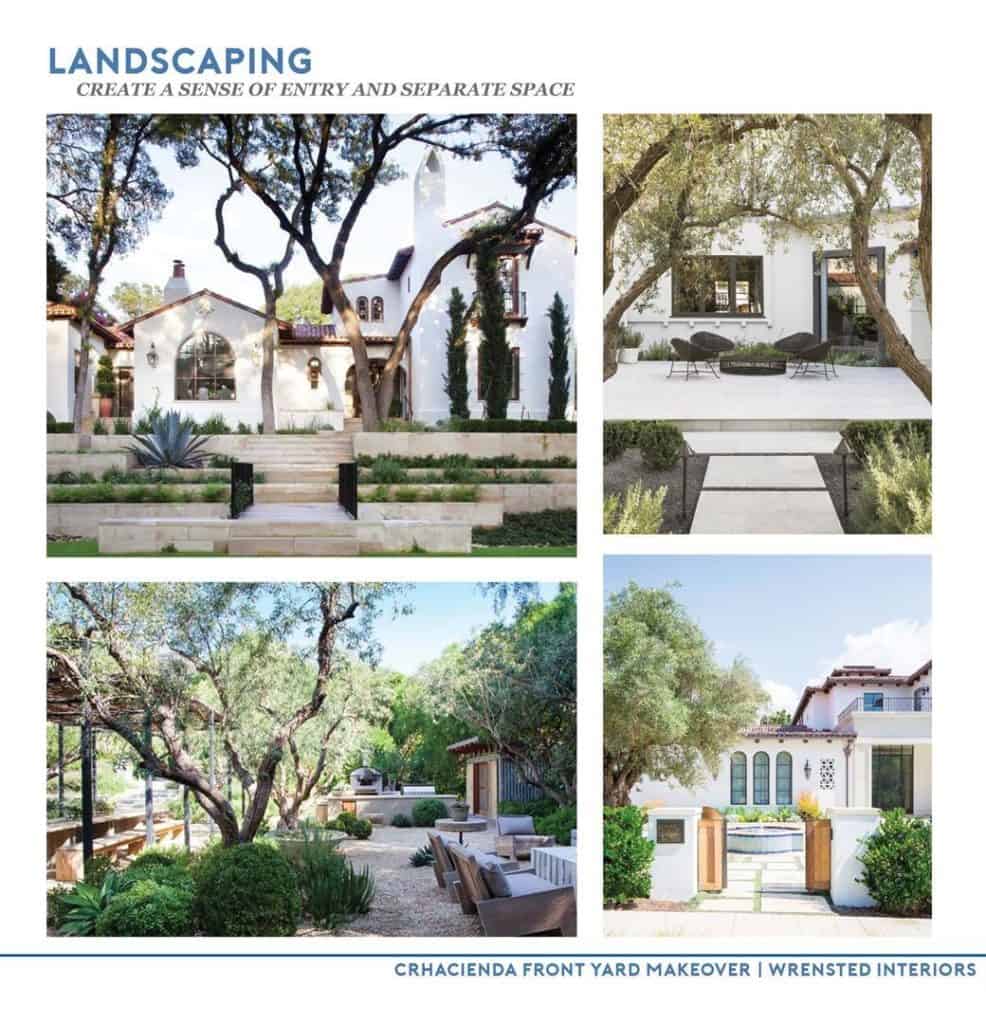
Our front yard is pretty quiet since our street only has houses on one side and ends in a cul-de-sac. The front yard will set the tone for the rest of the home, and we want that to be a place where guests first feel welcomed. We’re going to create a new central gate and path so guests don’t have to use our driveway as the main walkway. As visitors move from the street to the front door we want them to feel that they are moving away from from the outside world. We’ll accomplish this by adding forks in the central path that lead to smaller, more intimate, spaces.
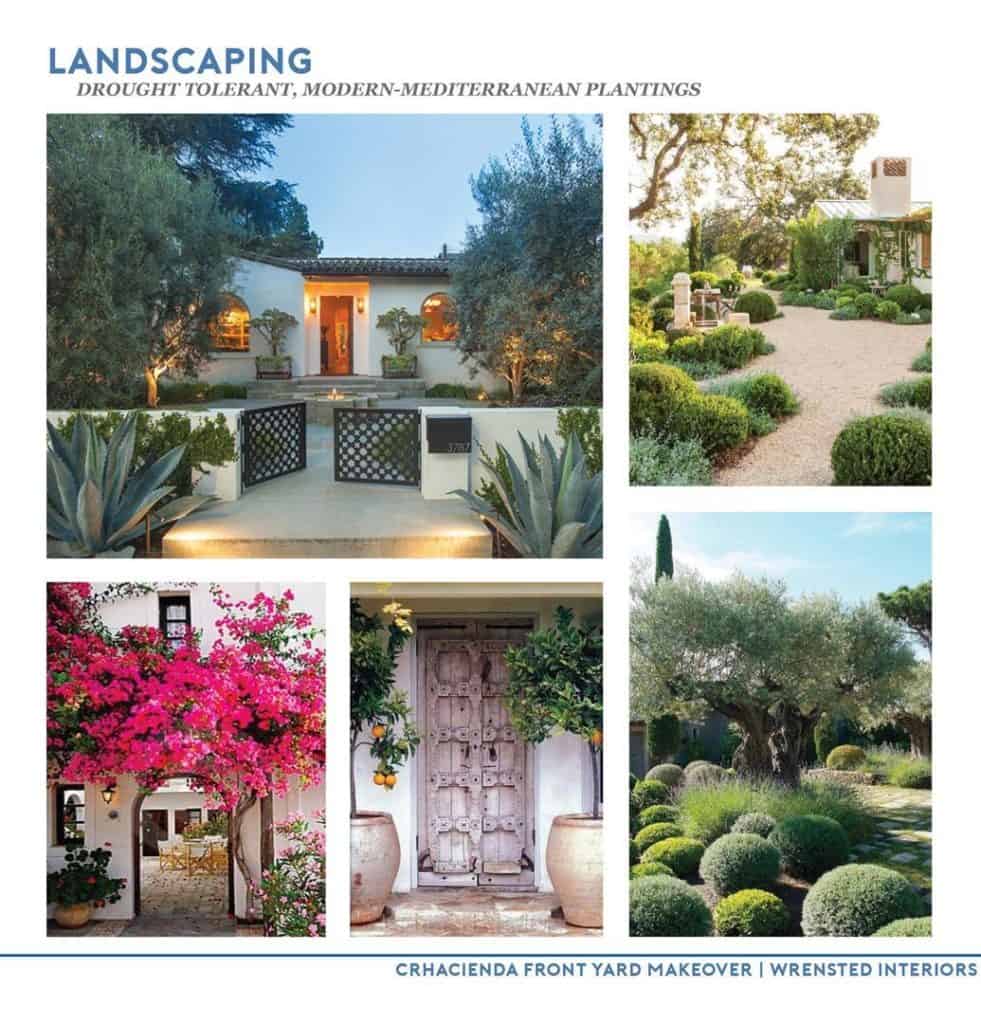
For the landscaping, we want to create a layered design that feels like it was always with the house. We’re serving you Mediterranean, meets South of France, meets California. Yes, the house is 88 years old, but we are young and we want there to be some modern elements to the design to reflect us. We’re also not signing up for tons of maintenance, so we want plants that will require pruning only a few times each year in addition to low water consumption.
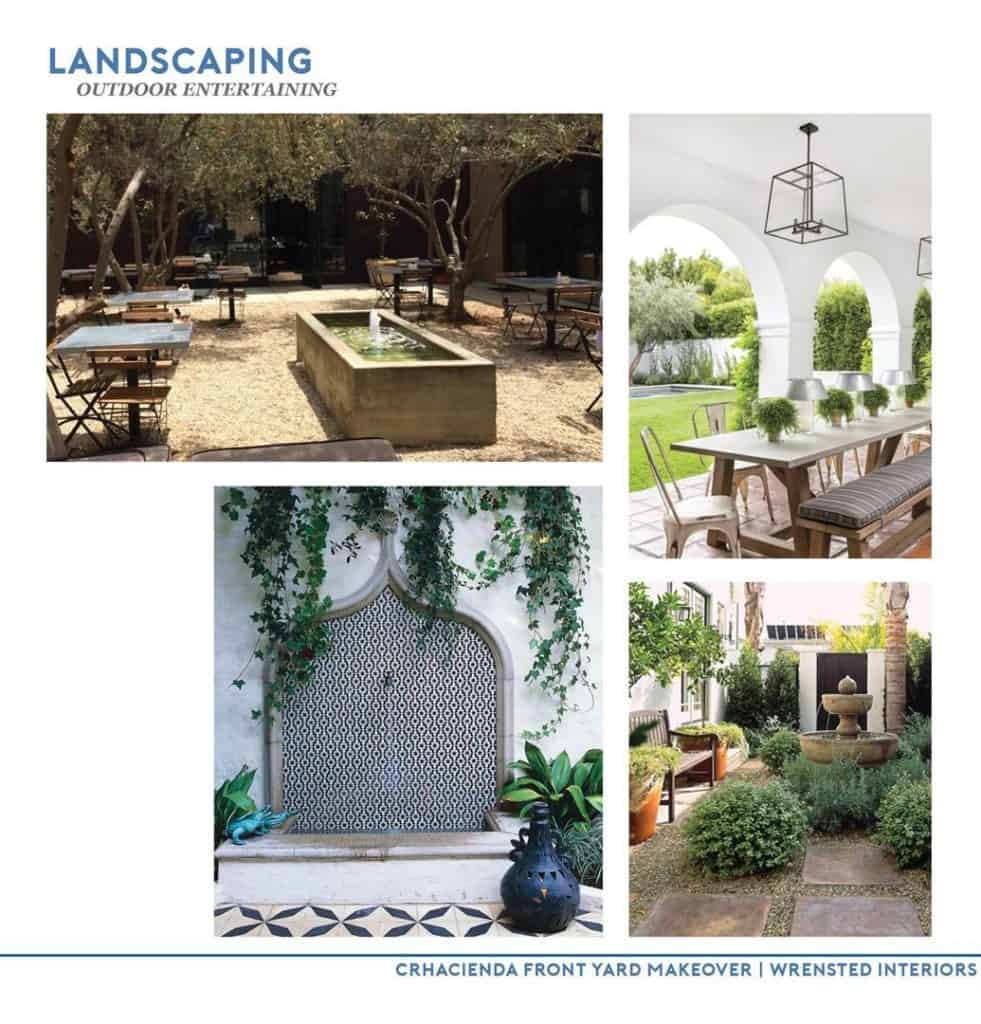
We had a few things on our wish list for the front yard:
- Shade trees. We love the idea of non-fruiting olive trees with their multiple trunks and dappled shade. Sure, we can’t afford fully grown 20 ft. trees, but eventually they’ll grow in to provide a nice canopy for the yard. Right now we only have a palm tree to cast shade on the house and it does a poor job.
- Space for outdoor dining or entertaining. The porch is a beautiful space to set a casual table, but under the shade of trees is even better. These spaces could be used to sit and have a cocktail, or enjoy a fire pit, but we definitely want to encourage guests to linger.
- A fountain. Not only is the sound of gurgling water relaxing, but it helps drown out road noise. Fountains also help add immediate permanence to a garden. The right fountain will feel like it’s been with the house forever.
- A mixture of concrete, pavers, and pea gravel will make the garden feel more comfortable and add texture. The change in surfaces helps signal that you’re entering different spaces and, as an added bonus, the permeable surfaces will help rain water return to the soil instead of running off into storm drains.
We hired a landscape designer and landscape contractor to help us with the plan and execution. I was not the most adventurous client for our designer since I had a very specific vision for how the outside of our home would interact with the inside. To get the maximum effect of the indoor-outdoor lifestyle the interior of the home needed to feel cohesive to the exterior. I gave our designer the link to my landscaping pinboard before our first meeting and he got started with his ideas for space planning and plant research.
Although our designer had great ideas for a variety of plants that would add color to the garden, I only used a few of them because my vision was for a very monochromatic garden. You can see from the inspiration photos that if if isn’t a green plant, then it’s either a blue-green or gray-green. The only exception is the bougainvillea, which was a specific request from Sean. I had to compromise there because as much as I’d like to design only for myself, I also want to make my husband happy.
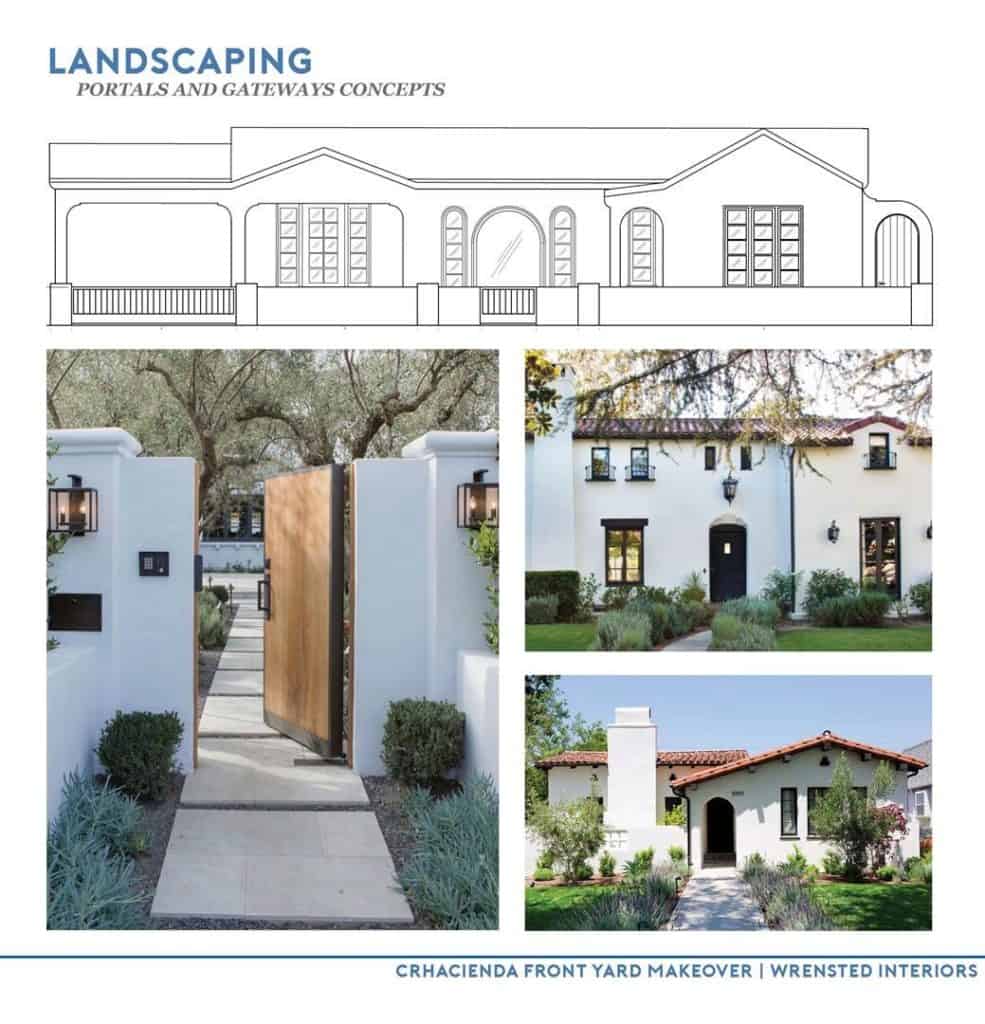
Finally, we get to the gates. Something I love about the photos above is the way that natural wood and clay tiles play off of black and white. There’s something that just works about it, and that’s what we want to create in the gates for Crhacienda. In the drawing above you can see the general idea for a driveway gate on the left and the pedestrian gate in the center. You might also notice the arched portal gate on the right that leads to the side yard. The portal is something seen on a lot of Spanish style homes and this will help it blend in with the existing architecture of the house. I don’t know if everyone else knows this, but gates are expensive! So these may not make it into the first phase of the front yard project. I just couldn’t resist sharing the bigger picture so everyone knows where we’re headed.
So, what do you think? Is there anything you would recommend after your own front yard makeover? What am I missing? Send me your thoughts in the comments. I’ll be posting more about the work as we get close to being done, but be sure to follow along on my Instagram stories to get sneak peaks of the yard as it comes together. In a month the front yard will be a much more enjoyable space for us to use all year round.

