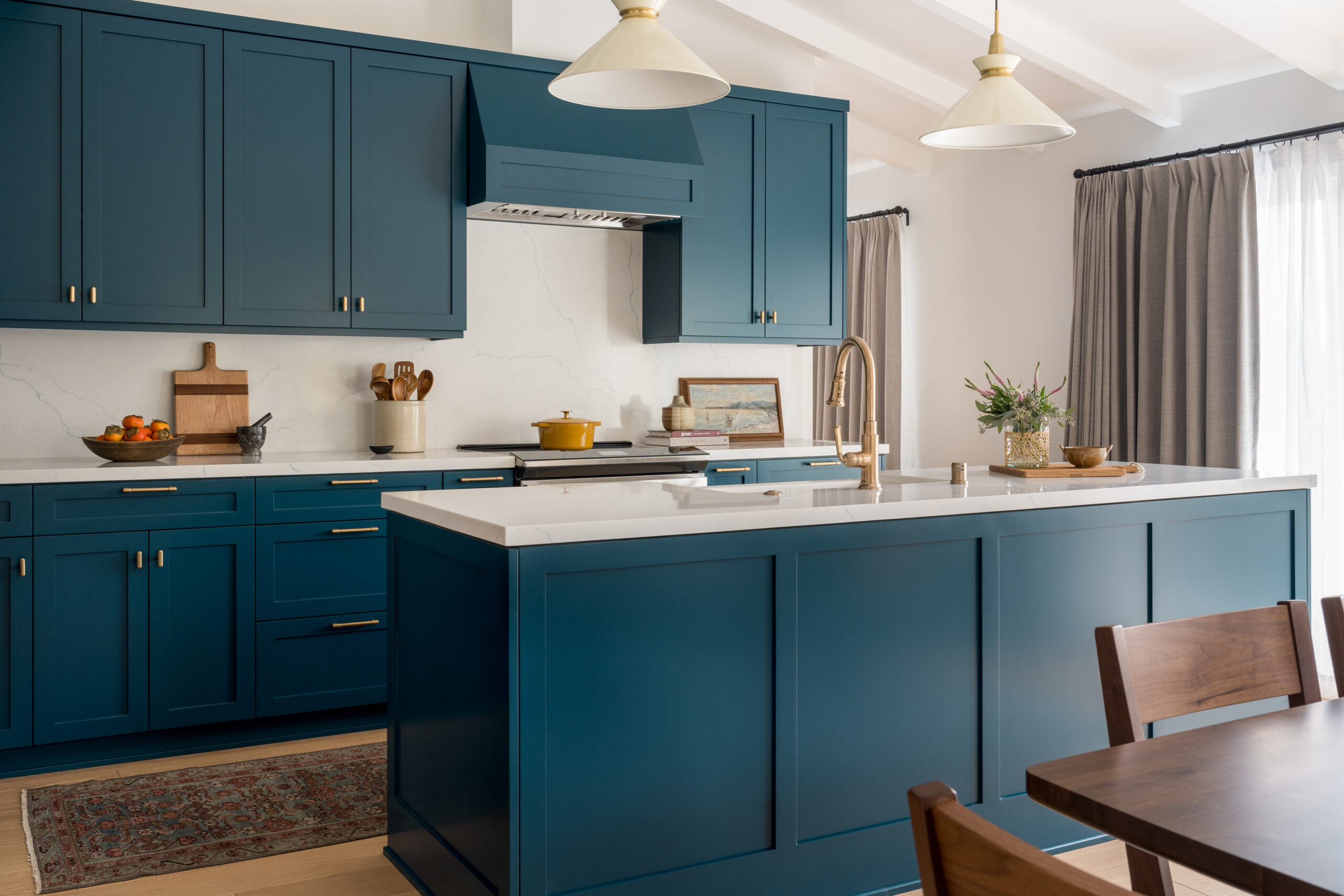
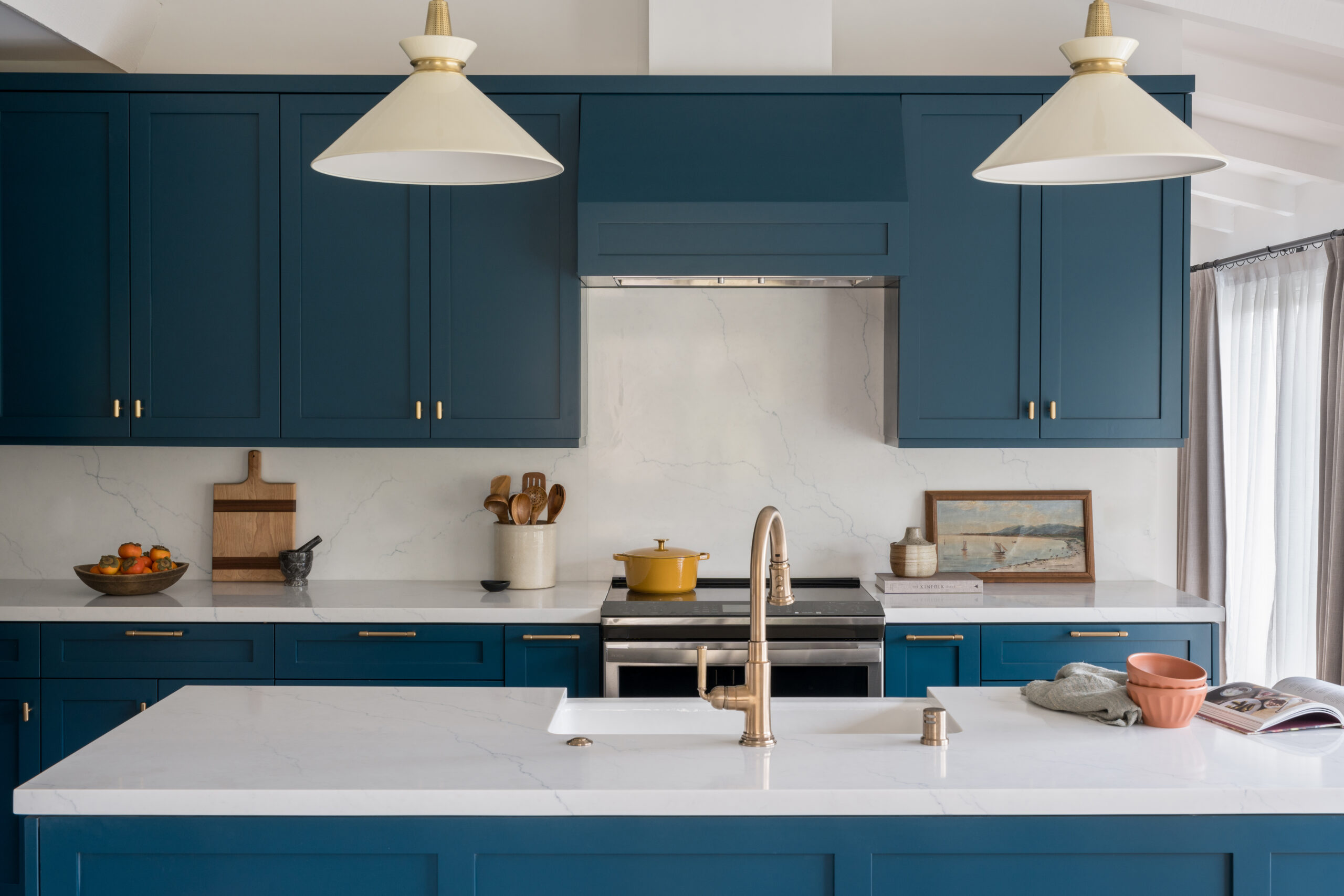
The kitchen in this 1981 hillside home was the anchor for the whole-house remodel project in South Pasadena, California. The clients, a young couple, who moved from New York to be closer to their family was inspired to create a home they could entertain in after years of small apartments. Since most of the home hadn’t been updated since it was built, this was a unique opportunity to start fresh with an optimized floor plan and upgraded finishes. By opening up the kitchen to the dining area and the adjacent balcony, the new space can take advantage of hillside views across Los Angeles and offer generous space for friends and family.
An updated powder room will vibrant wallpaper now helps create a welcoming first impression for guests. New stairs, windows, doors, and architectural elements abound with the intention of introducing materials that modernize the house. The updated traditional palette includes natural white oak flooring, sage green paneling, teal kitchen cabinets, and a surprise red cabinetry in the kid’s bathroom. Each detail helped to satisfy the clients’ desire for something that felt youthful with some traditional whimsy.
Interior Architecture & Design: Wrensted Interiors
Architecture: Udoff Designs
Construction: Priceless Construction
Photography: Charlotte Lea Photography
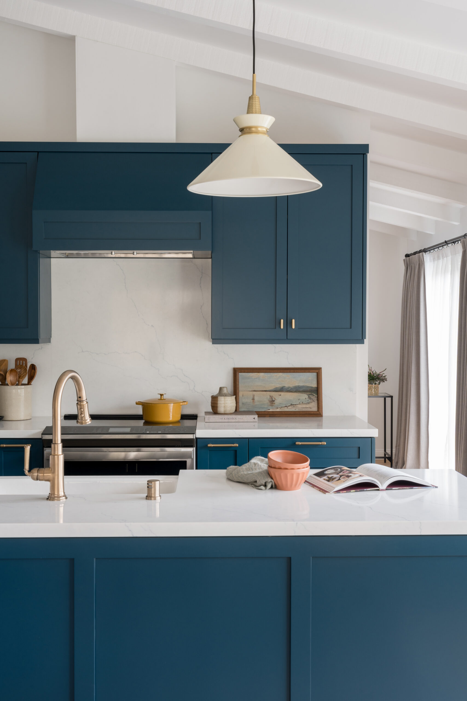

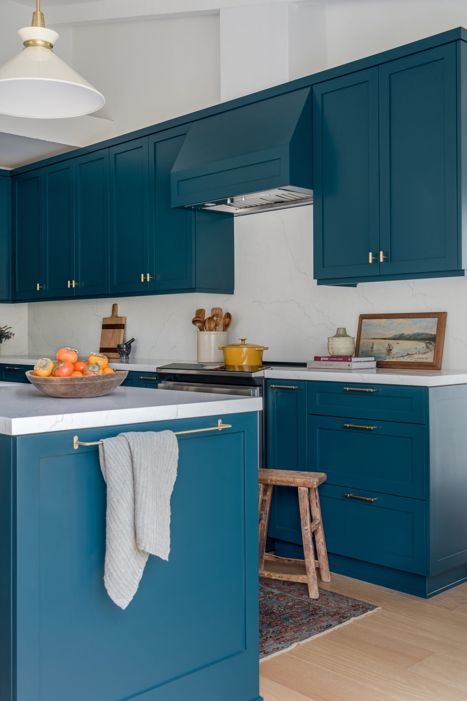
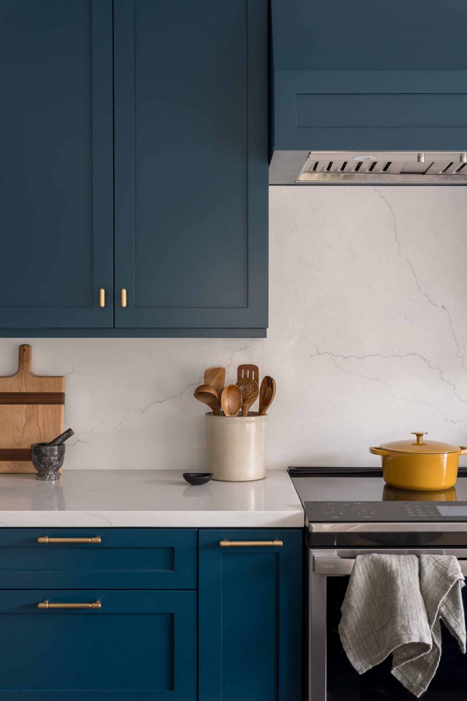
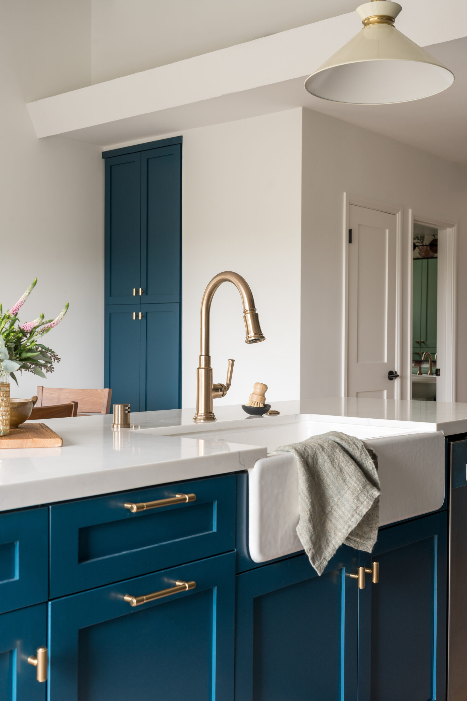
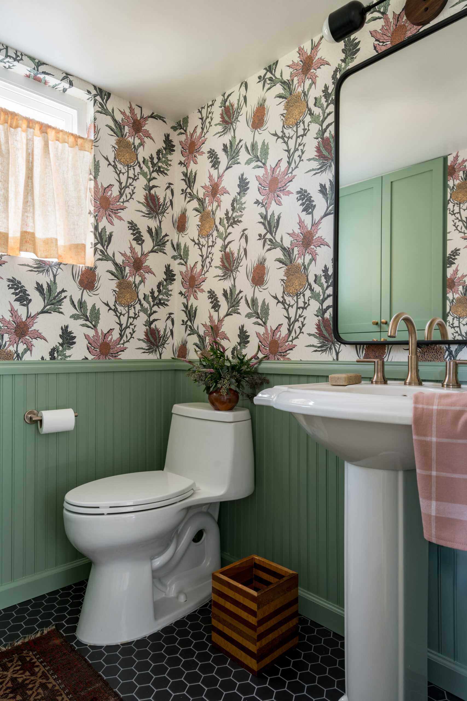
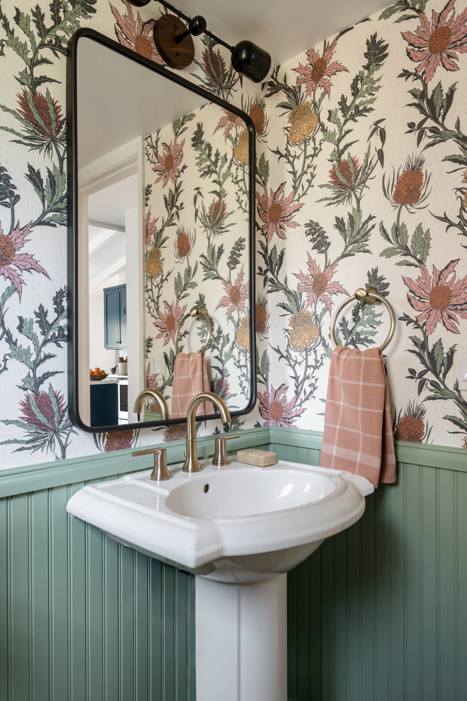
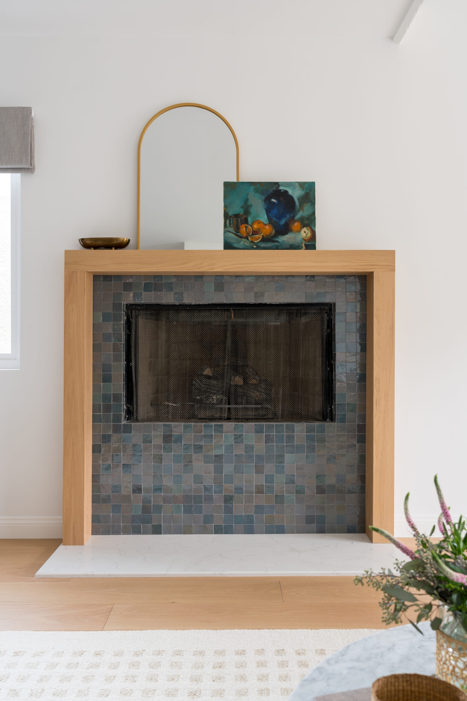
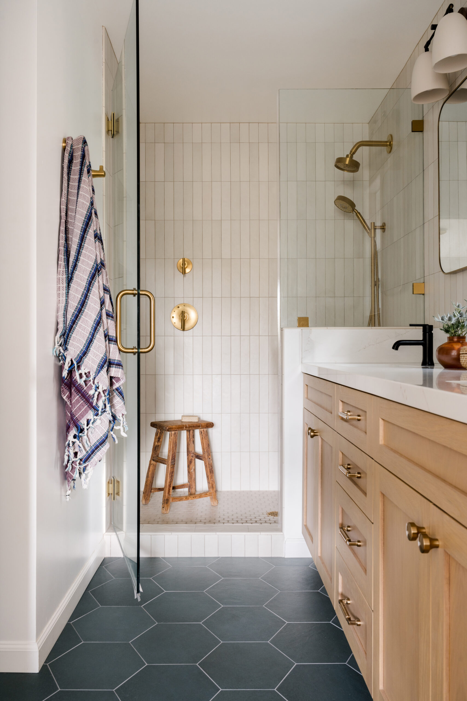
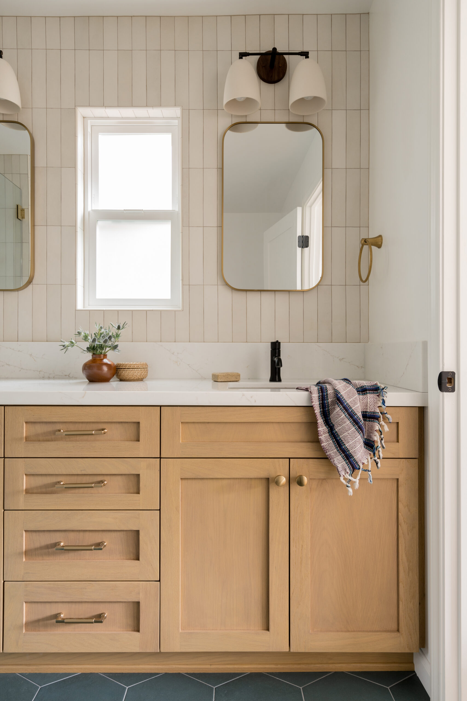
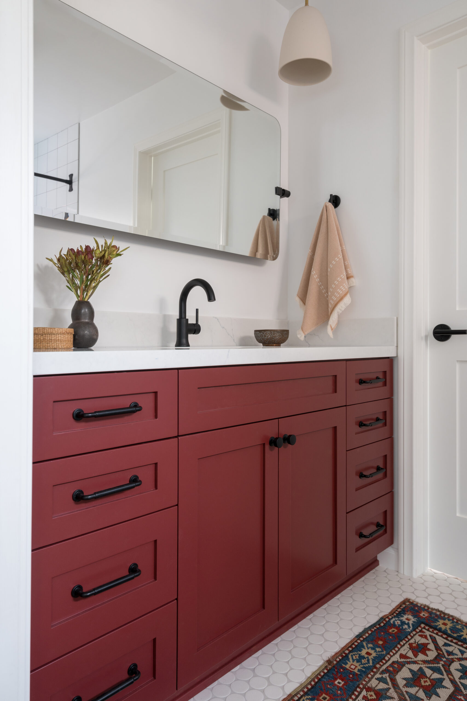
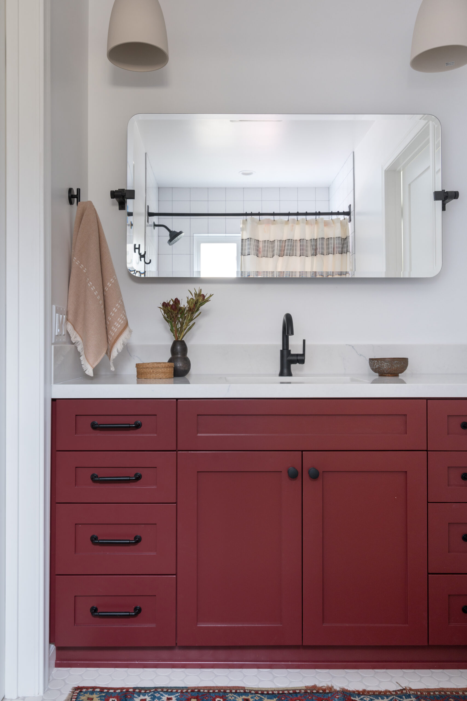

Wrensted Interiors is a boutique full-service interior design studio based in Long Beach, CA and serving Rossmoor, Seal Beach, Huntington Beach, Irvine, Costa Mesa, Laguna, Newport Beach and beyond.