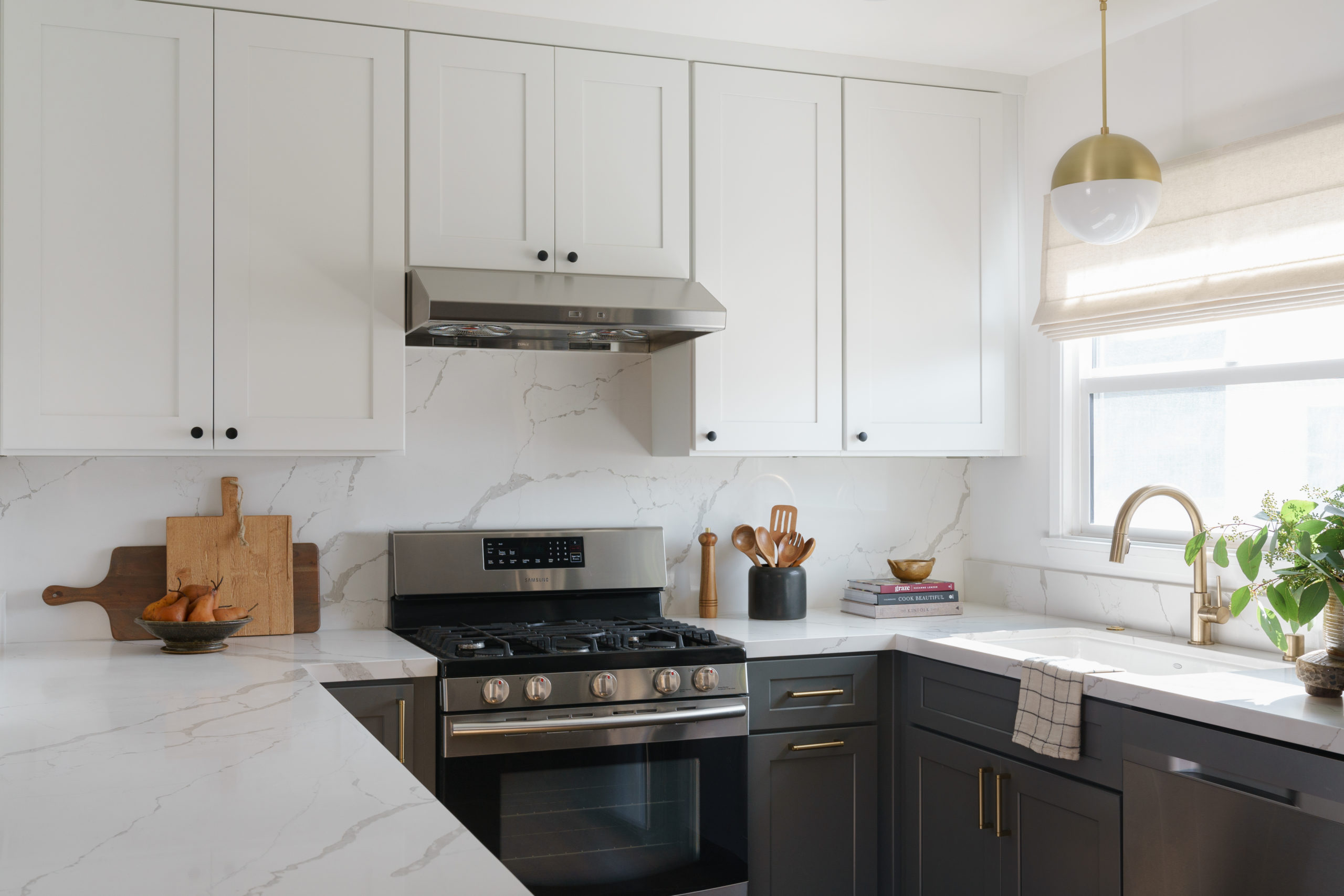
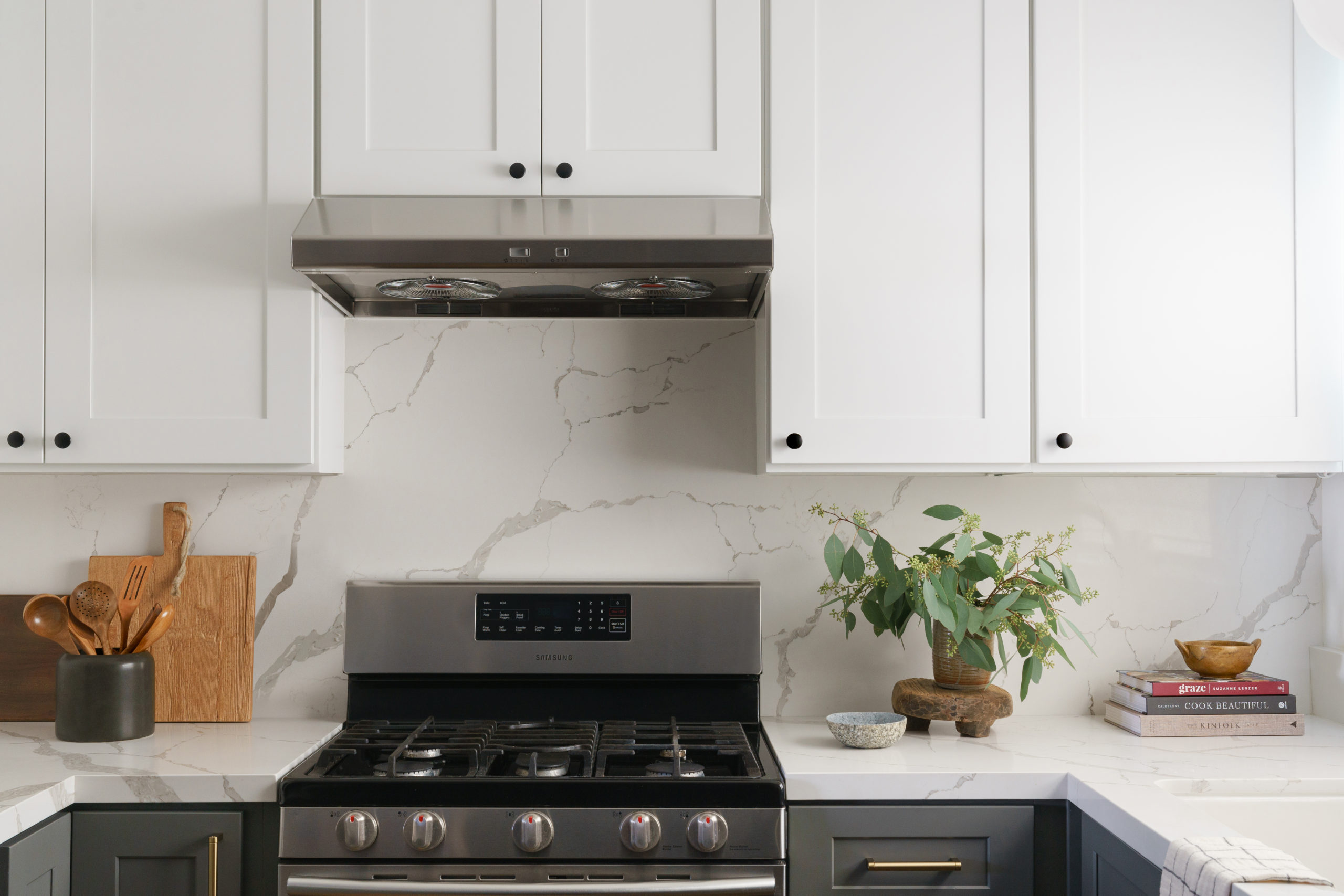
When the charm wore off from the original 1955 kitchen, our clients turned to use to create a new hub for entertaining in their Long Beach, CA condo. We opened up the 100 square foot kitchen to the adjacent dining area, and reworked the existing opening to the living room to create additional seating areas that would make hosting easier. The transformation from an L configuration to a U-shaped kitchen has an incredible feeling of openness that wasn’t there before. We were careful to ensure that the newly remodeled space would be harmonious with the rest of the home by carefully considering the original architectural details.
We captured the light from the only South-facing window in the kitchen to help brighten the living room and complemented the apartment’s midcentury roots through lighting and warm finishes. The client was enamored with the tuxedo style cabinetry in a rich blue-slate for the base and contemporary white upper cabinetry. By updating the storage and utility of this room our clients’ small family can now enjoy their home everyday.
Interior Architecture & Design: Wrensted Interiors
Architecture: Udoff Designs
Photography: Charlotte Lea Photography
Styling: Markos Felix-Martinez
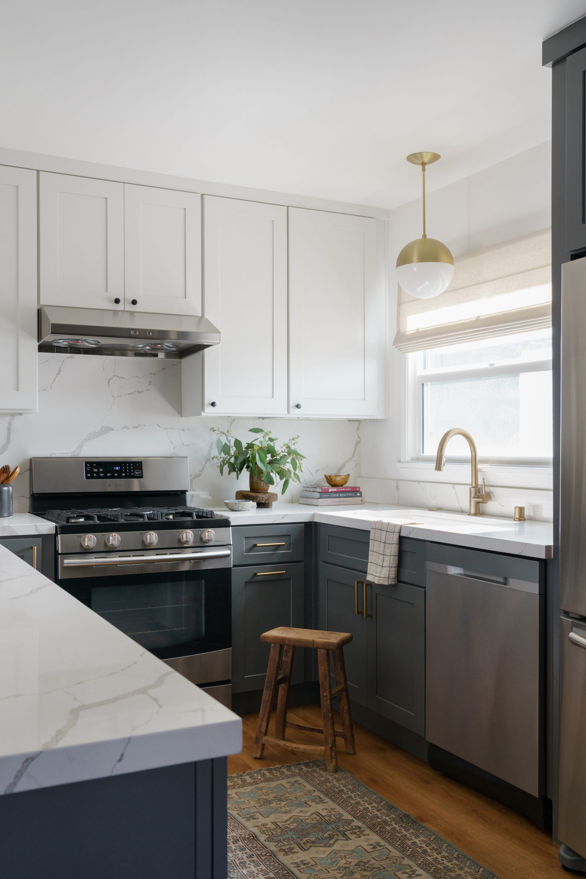
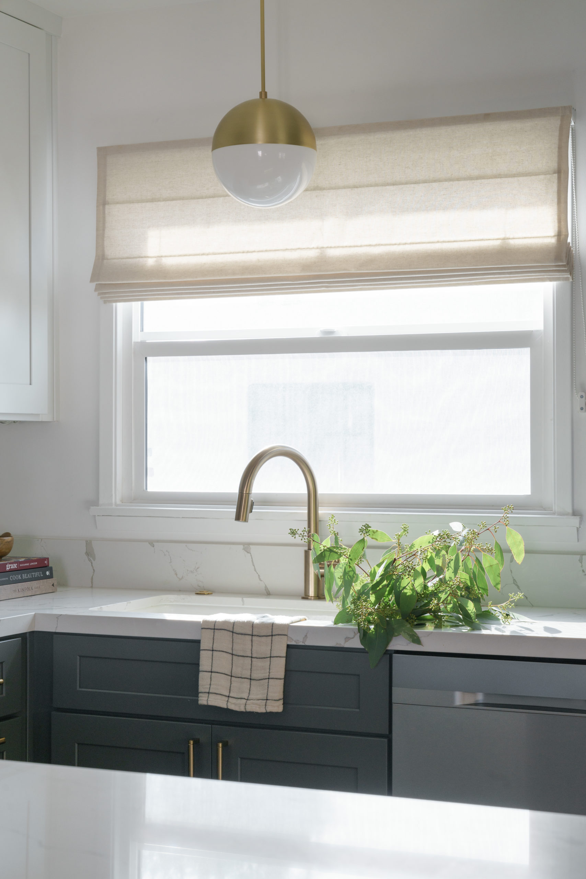
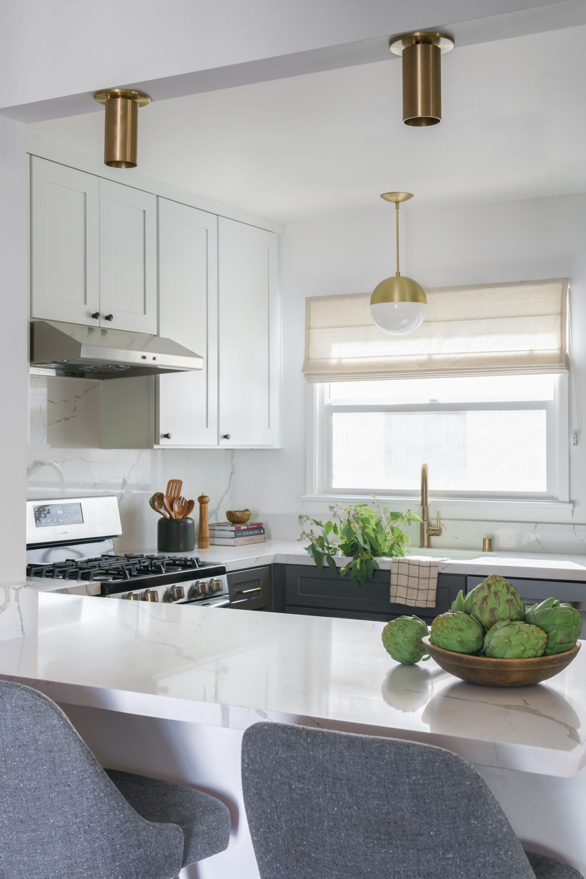
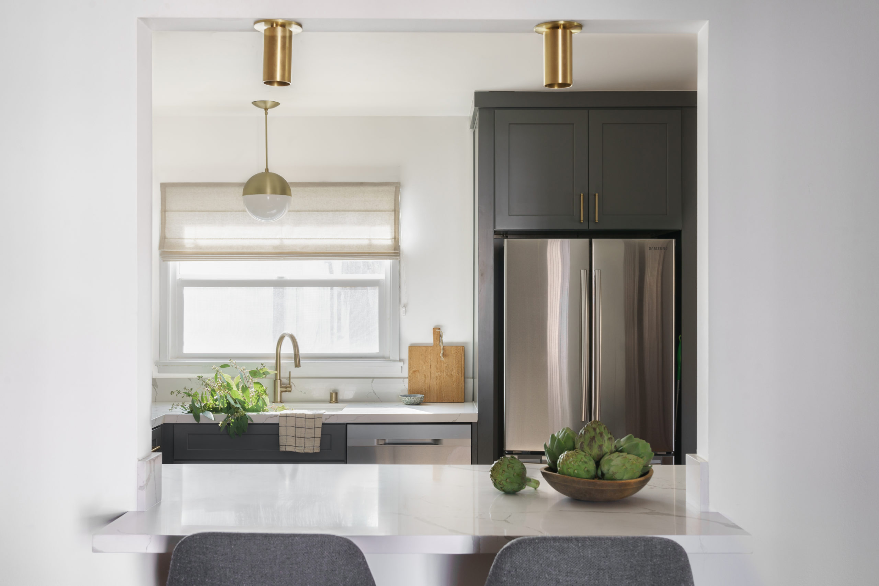
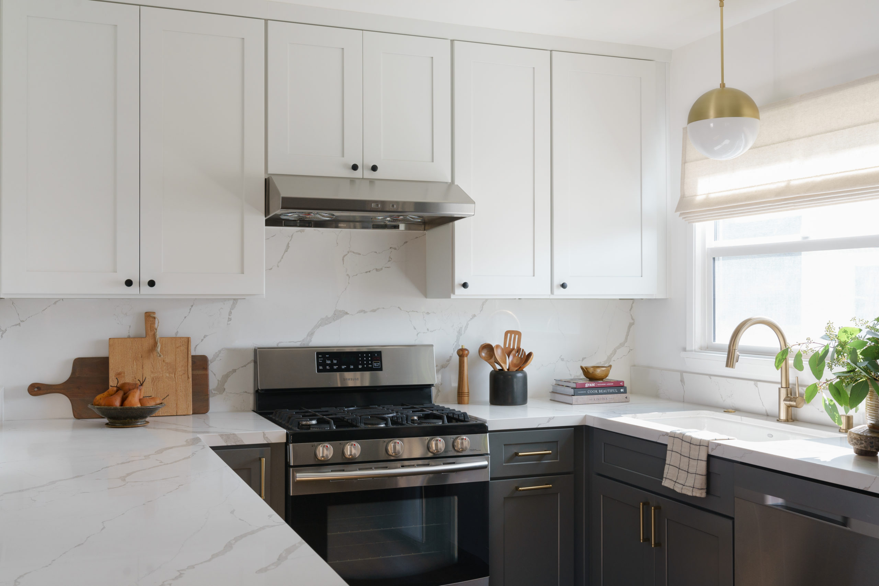
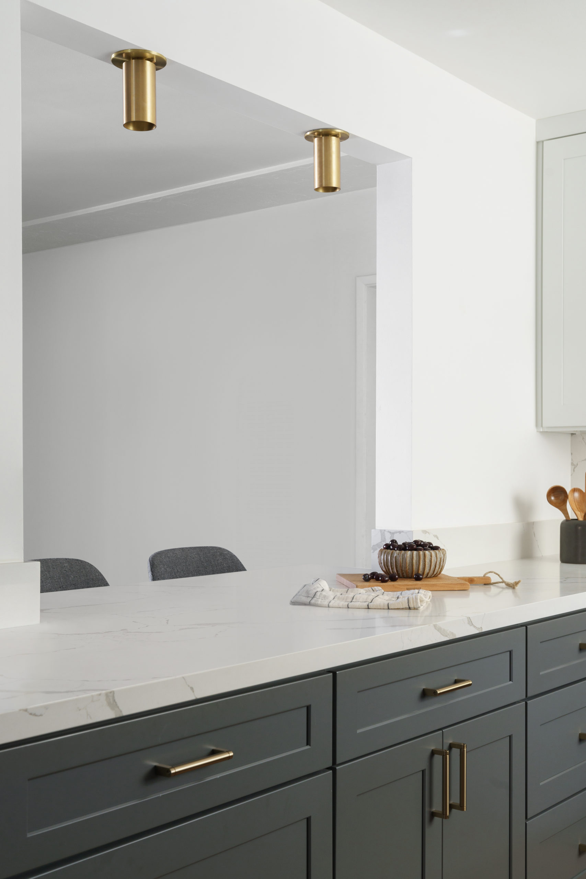
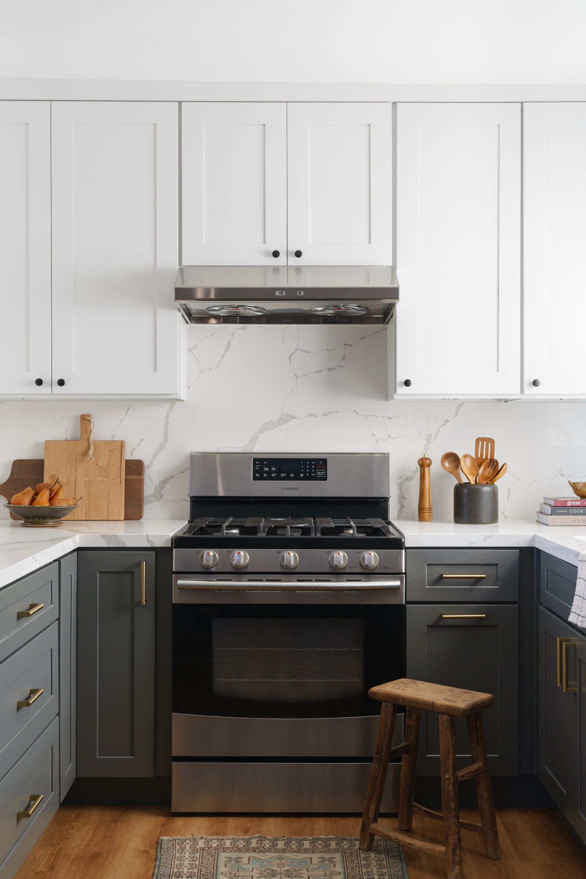

Wrensted Interiors is a boutique full-service interior design studio based in Long Beach, CA and serving Rossmoor, Seal Beach, Huntington Beach, Irvine, Costa Mesa, Laguna, Newport Beach and beyond.