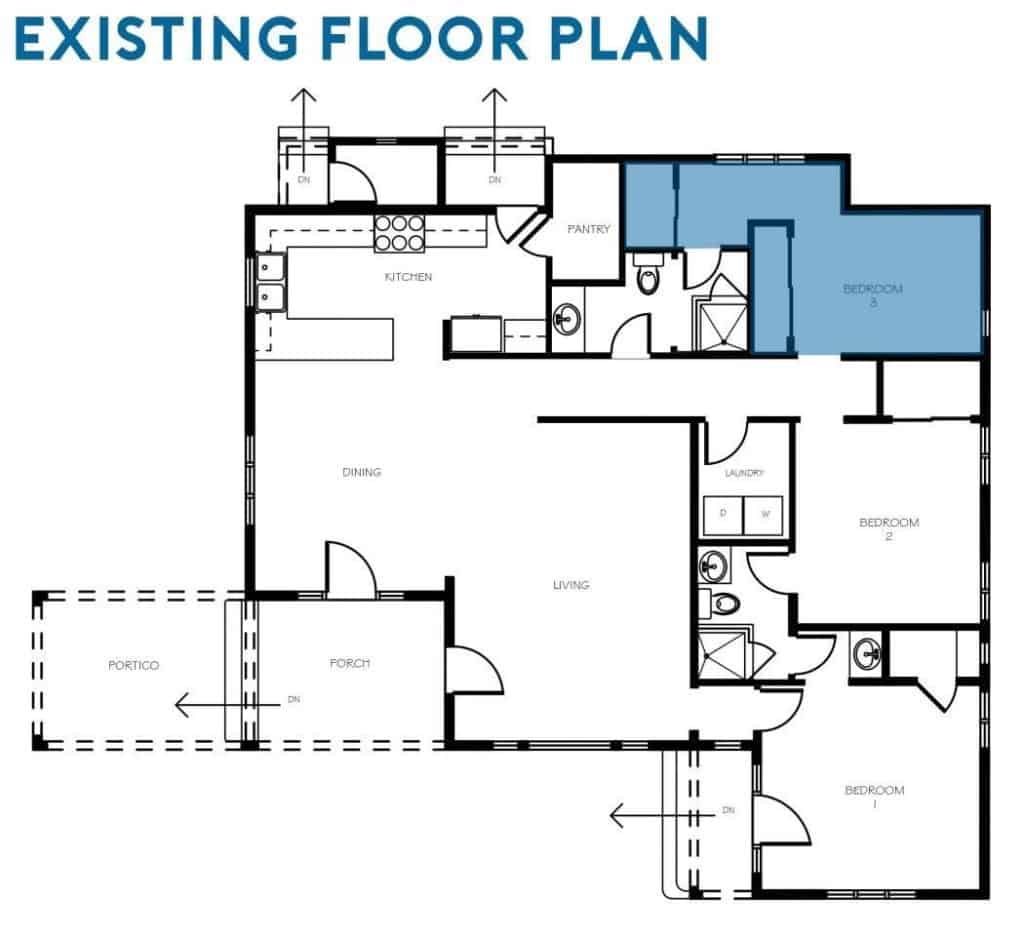
We’ve been living in the Crhacienda for a few months now and have started to get used to all the little things that make it unique. We’re also realizing the things we can live with and the things we can’t. Contrary to what HGTV would have you believe, most people don’t just jump right into a new home and remodel it. Whenever possible I think it’s sensible to live in a space and get a feel for it before you go ripping it apart. I mean, it’s not like construction takes time and money. But, whatever. You all know I can’t resist making plans, so there are some smaller projects in the works. More on that in future posts.
Let’s start with a quick walk through of the house as it is today. Most of these photos are from before we moved in, so ignore the quick and dirty iPhone photos. You’ll love all the previous owner’s weird design decisions, and the selling realtor’s bad staging.
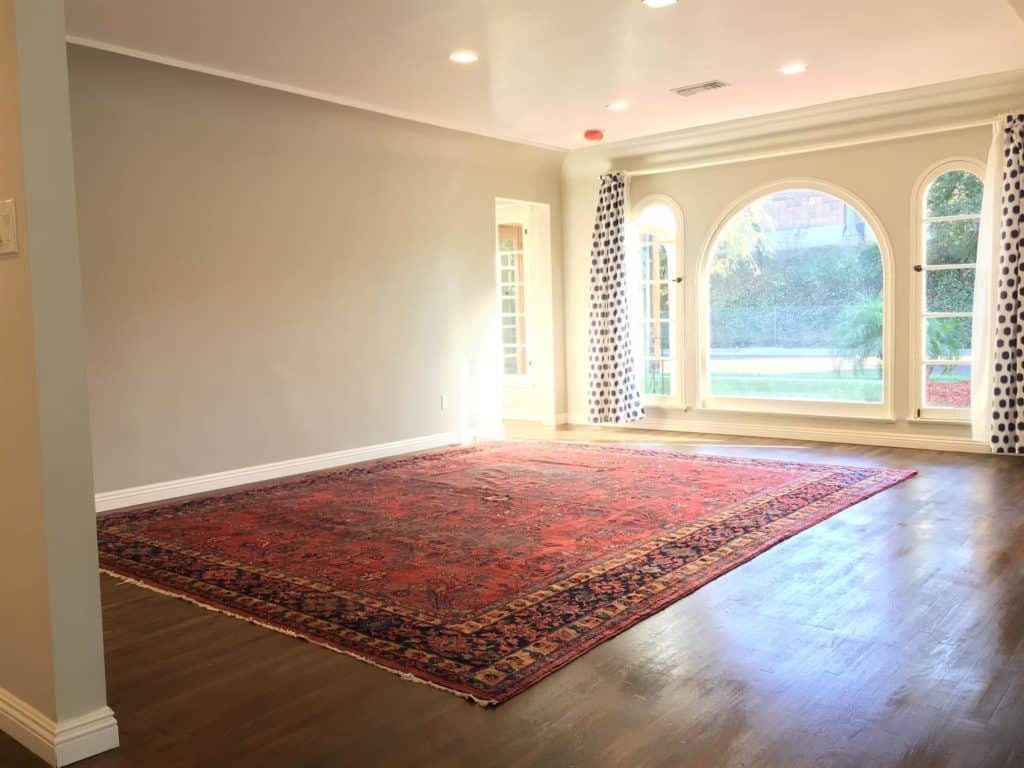
The living room is where we fell in love with the house when we first saw it. The coved ceilings are a classic detail that you just don’t see in new construction. And can we talk about that picture window (but not those hideous curtains)? Soak in all those California lifestyle feels. The dogs love sitting under the window and basking in the sun all day. A major plus was that the room fits my antique area rug.
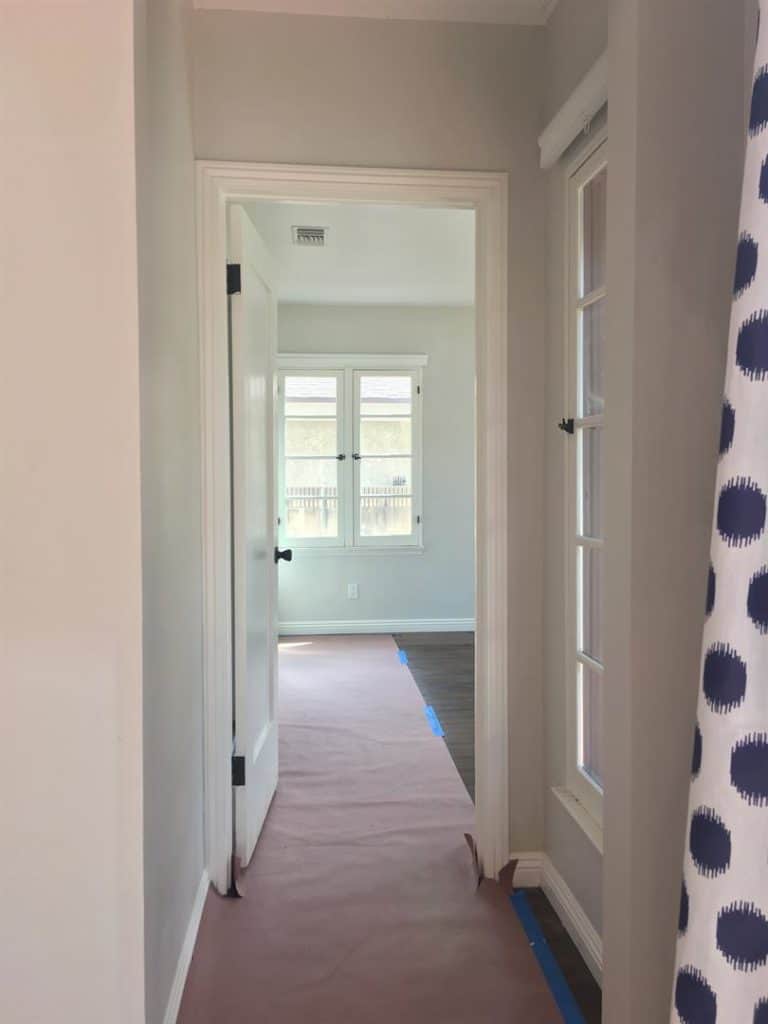
Off the living room is the master bedroom. The small vestibule leading to the master bedroom is cute; it makes for a nice separation from the living room and the privacy of the bedroom.
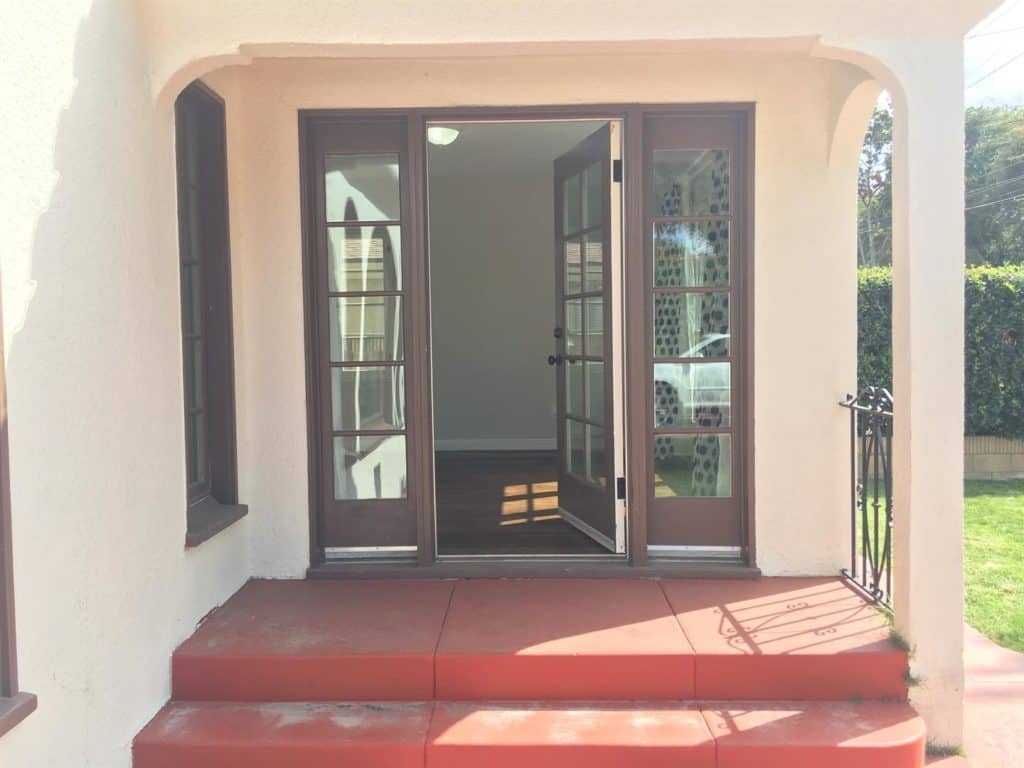
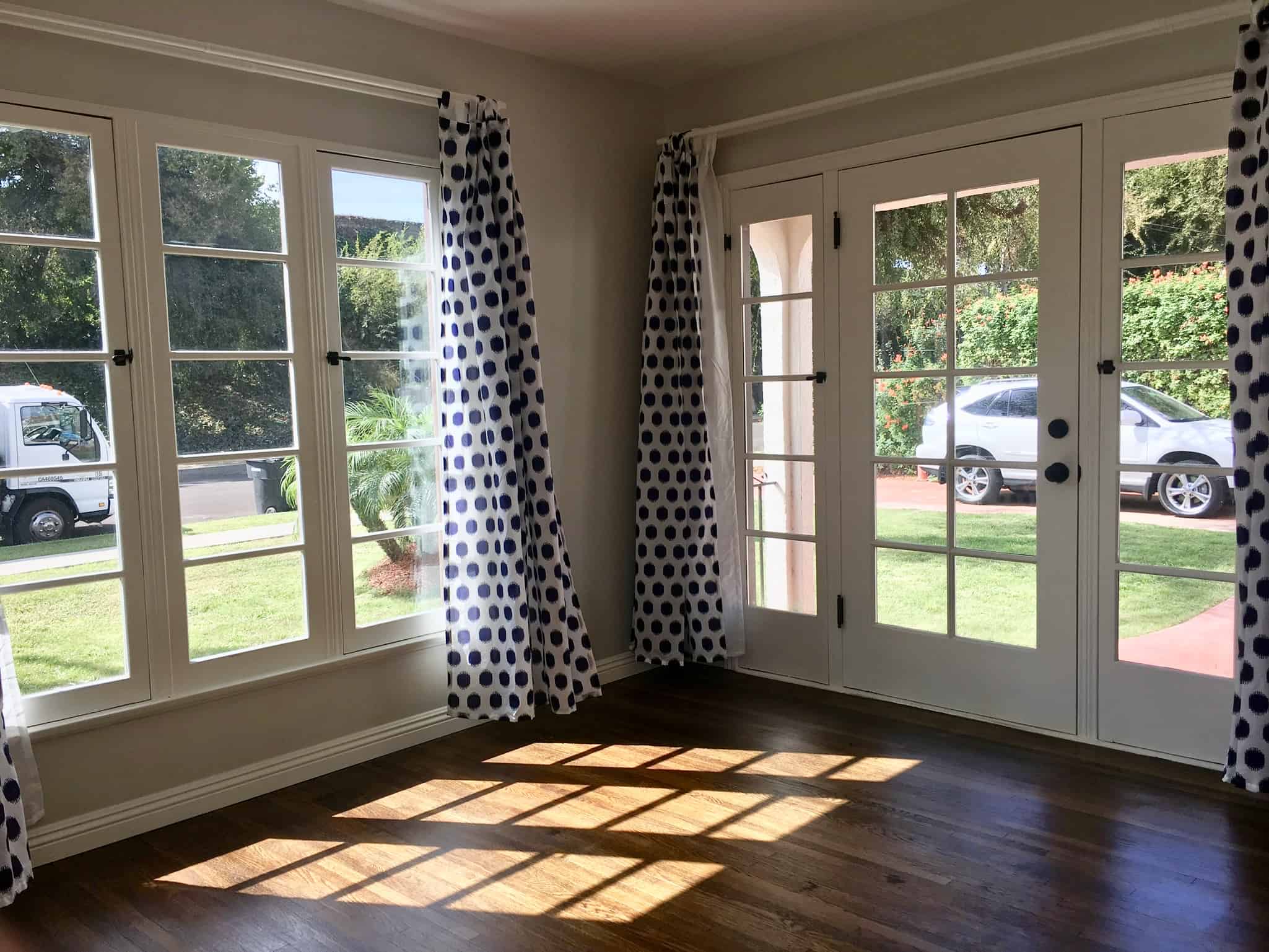
Since this room has it’s own entrance to the front yard this will be perfect for my office in the future. That won’t be until we remodel to add a master suite at the back of the house. Having windows on 3 sides is a little challenging for the bed placement, but after living in a condo for more than 7 years we love having so much light.
Now we start getting into the weirder parts of the house. Both bathrooms in the house are a quasi-Jack-and-Jill style. The separate vanity is awkward, but after living in the house we’ve learned that we need it. There’s an access panel above that vanity that we need to keep to maintain our furnace in the attic. Something about building codes…?
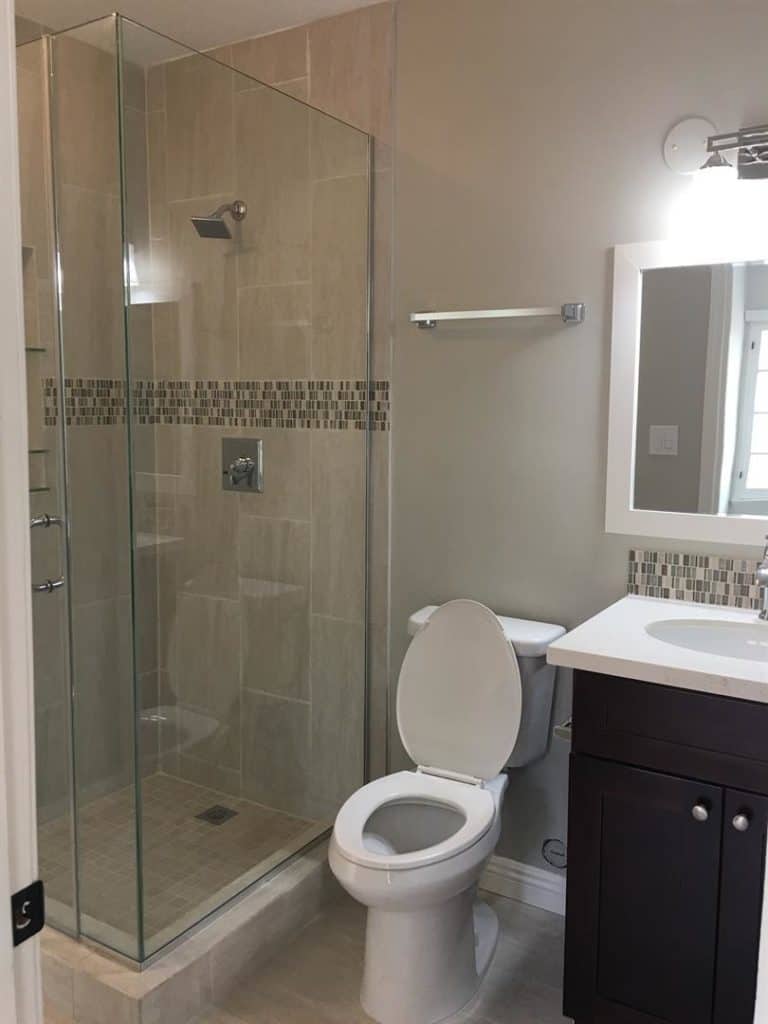
The bathroom has an efficient layout, but it isn’t very aesthetically pleasing. Right now it’s serving 2007 builder grade realness. This bathroom connects to the master bedroom and the middle bedroom.
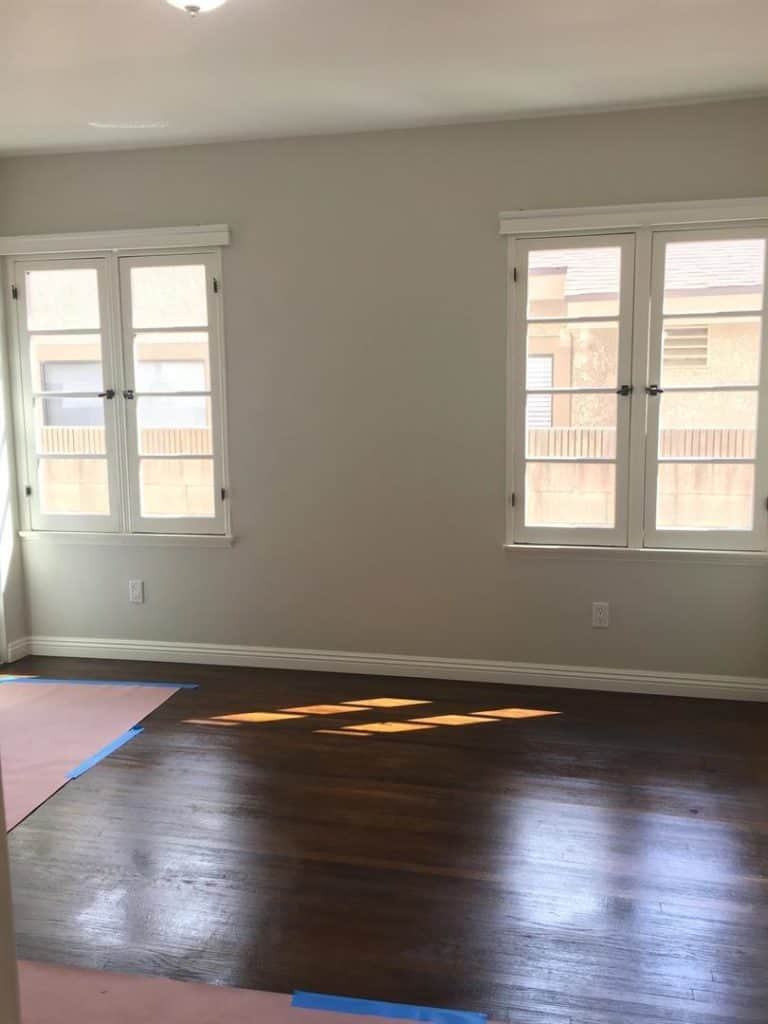
The middle bedroom could fit a king size bed and has a generous closet. And I’m a sucker for symmetry so get a load of those double windows!
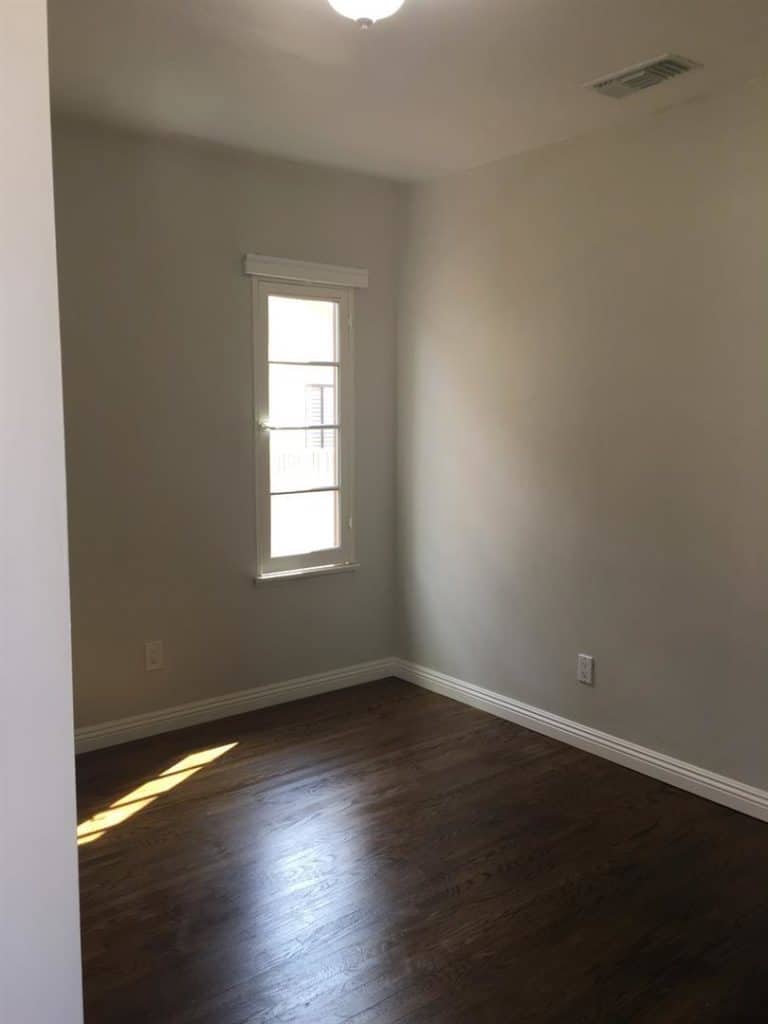
The back bedroom layout has so much wasted space and it’s feels disjointed. The majority of the room was the house’s original bathroom in a past life. You’d be hard pressed to fit a full size bed with nightstands in here. Then it has a zig-zag hallway past one closet leading to another, which then leads to the second jack-and-jill bathroom. This is where we want to remodel and add a master suite in the future. Adding on to the house and encompassing this space will help make it much more useful.
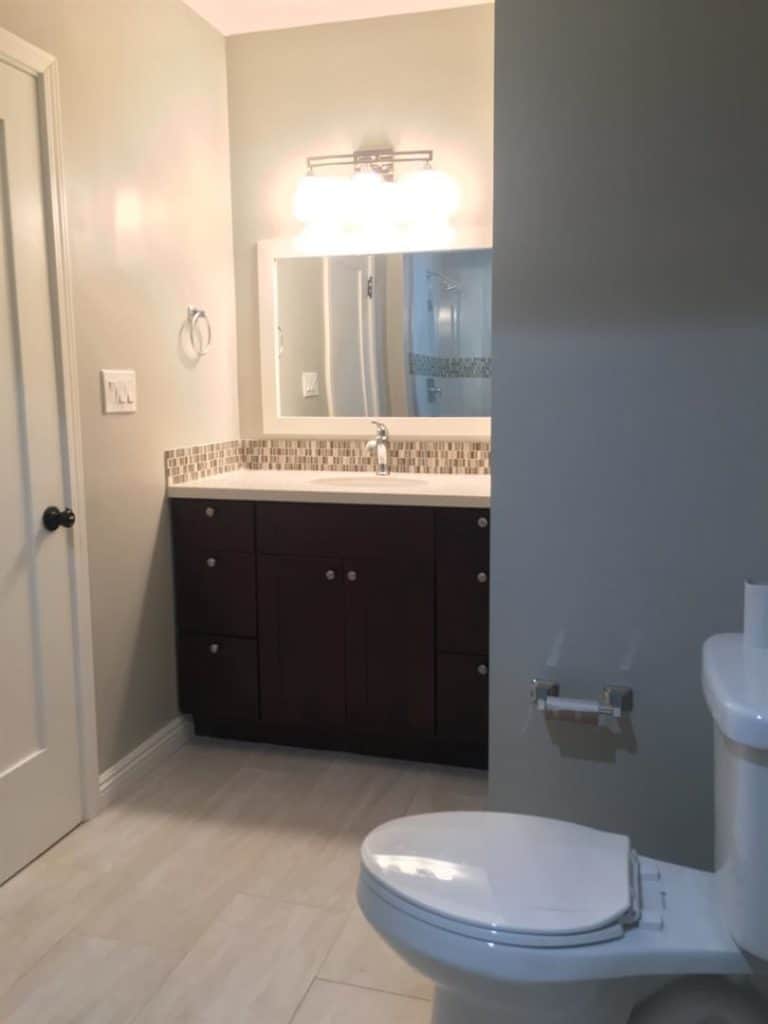
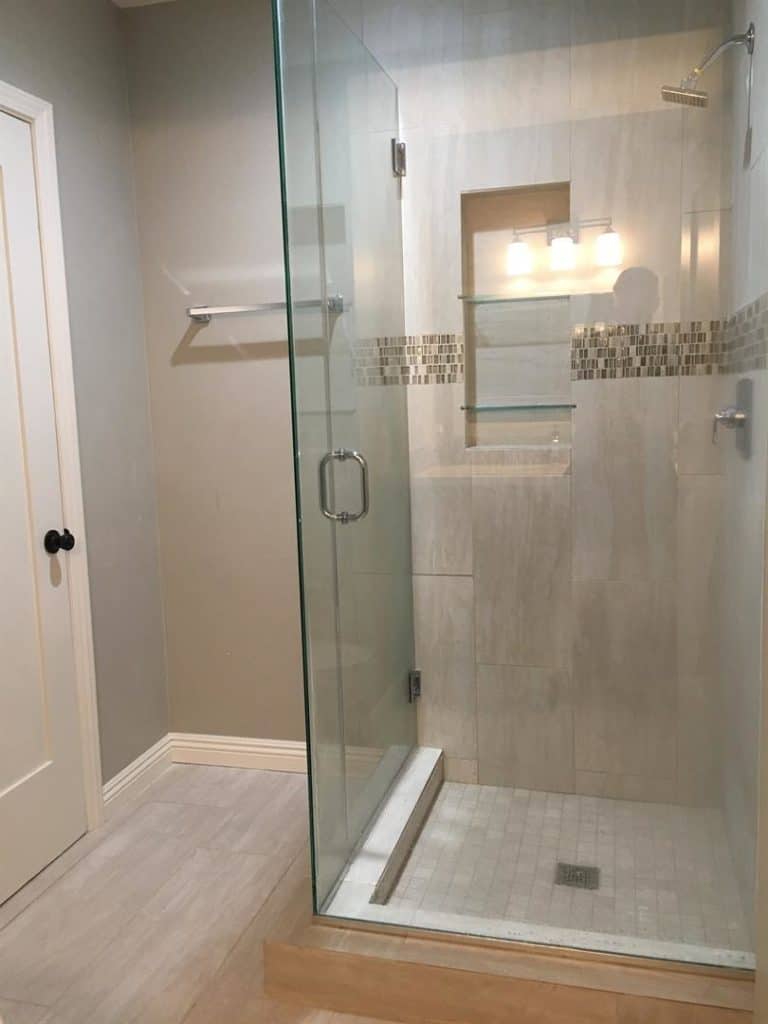
The second bathroom is larger than the first bathroom but with the same builder grade finishes.
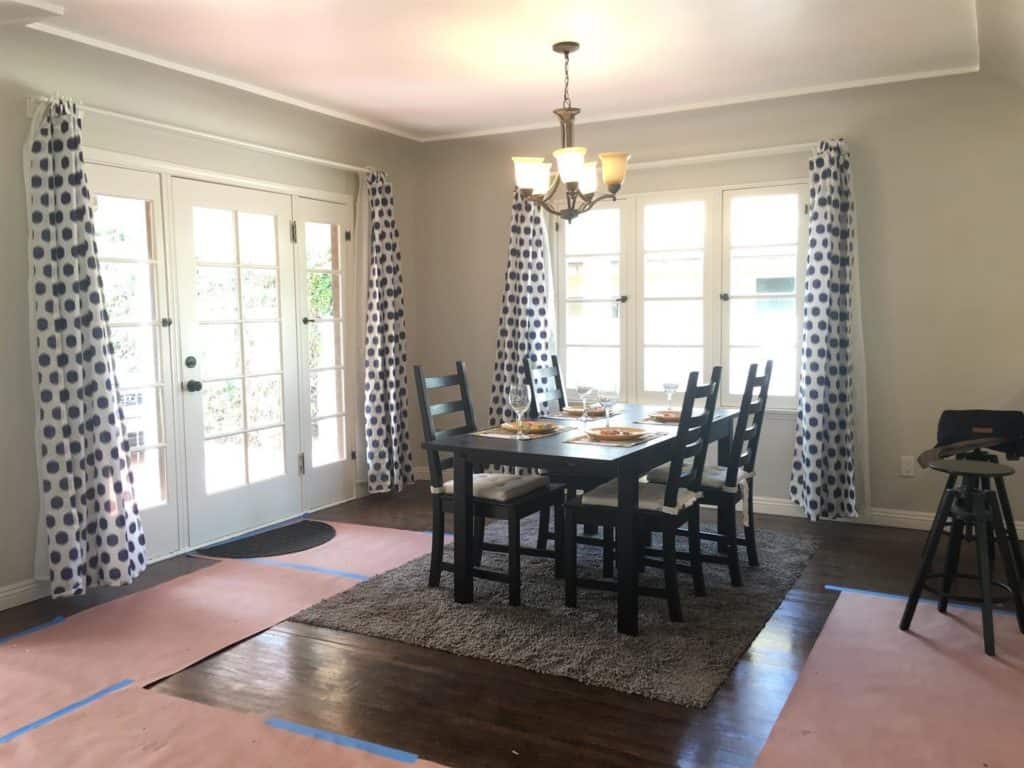
And though you may not realize it, by this time you’ve almost come full circle through the house and you find yourself in the dining room. I’m going to just go out on a limb here and venture that the selling realtor did the staging themselves. The same coved ceiling treatment that’s in the living room is in the dining room and it helps tie together the two rooms nicely.
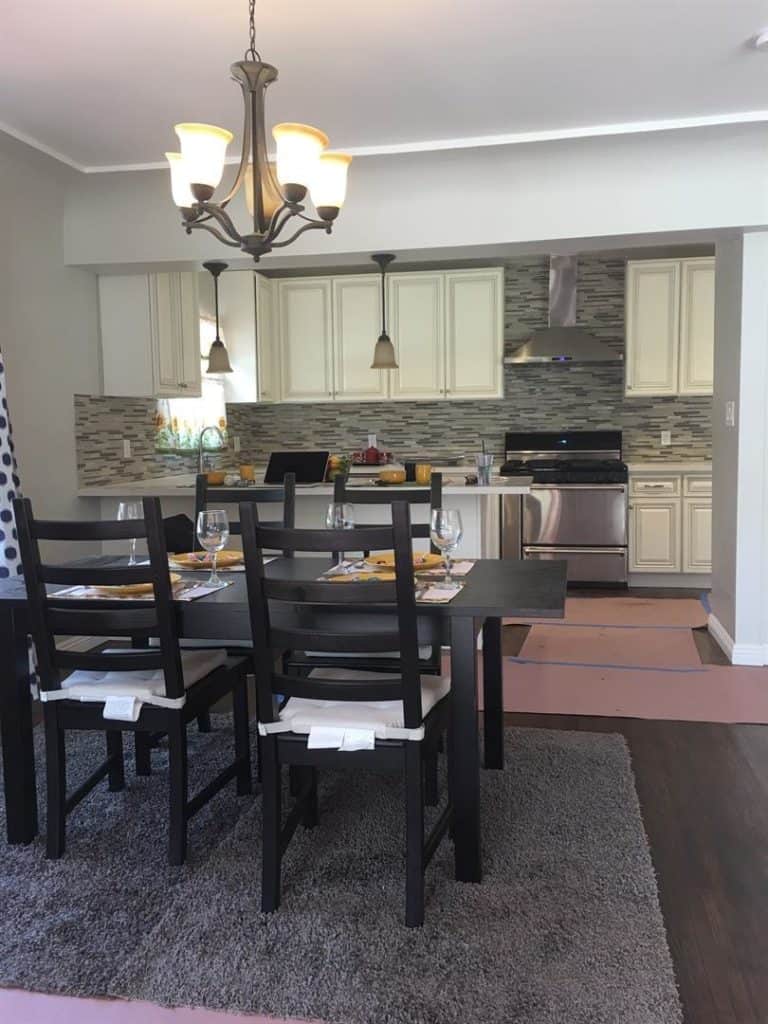
Past the dining room, and the island, is the kitchen. Coming from the condo, we’ve been happy to have the extra space. There’s a back door off to the right in the kitchen. Now that we installed the doggy door the entire family can use the backyard.
You may have noticed from the floor plan that I skipped over the laundry room. That’s because there’s not much to it. It’s functional and holds a side-by-side washer and dryer. We’ve talked about converting that to a private bathroom for the middle bedroom somewhere down the road.
The other space I didn’t show is currently a storage room behind the kitchen. We call it the “milk room” because there’s a little door you can open from outside the house and inside the door is a dial that the milk man would use when he dropped off bottles of milk to indicate the time he delivered the bottles. That way you don’t have spoiled milk! It’s such a cool reminder of times gone by. Sean and I are both shocked that this little room made it through all the remodels of the house. You can only access it by going outside the house and it looks like it was added on as a laundry room when washers were invented. It must have made some happy housewife’s day. Can you imagine ladies? Being able to wash your family’s laundry inside a room. Oh, the luxury! (Do I need to disclaim those remarks as sarcasm?)
So there you have it, the Crhacienda house tour! Our house is full of quirks, but we are so happy to be the new custodians of this 87 year old beauty. What are the awkward rooms in your home? How are you living with them? Or if you’ve remodeled, I’d love to hear the solutions you came up with in the comments below.

