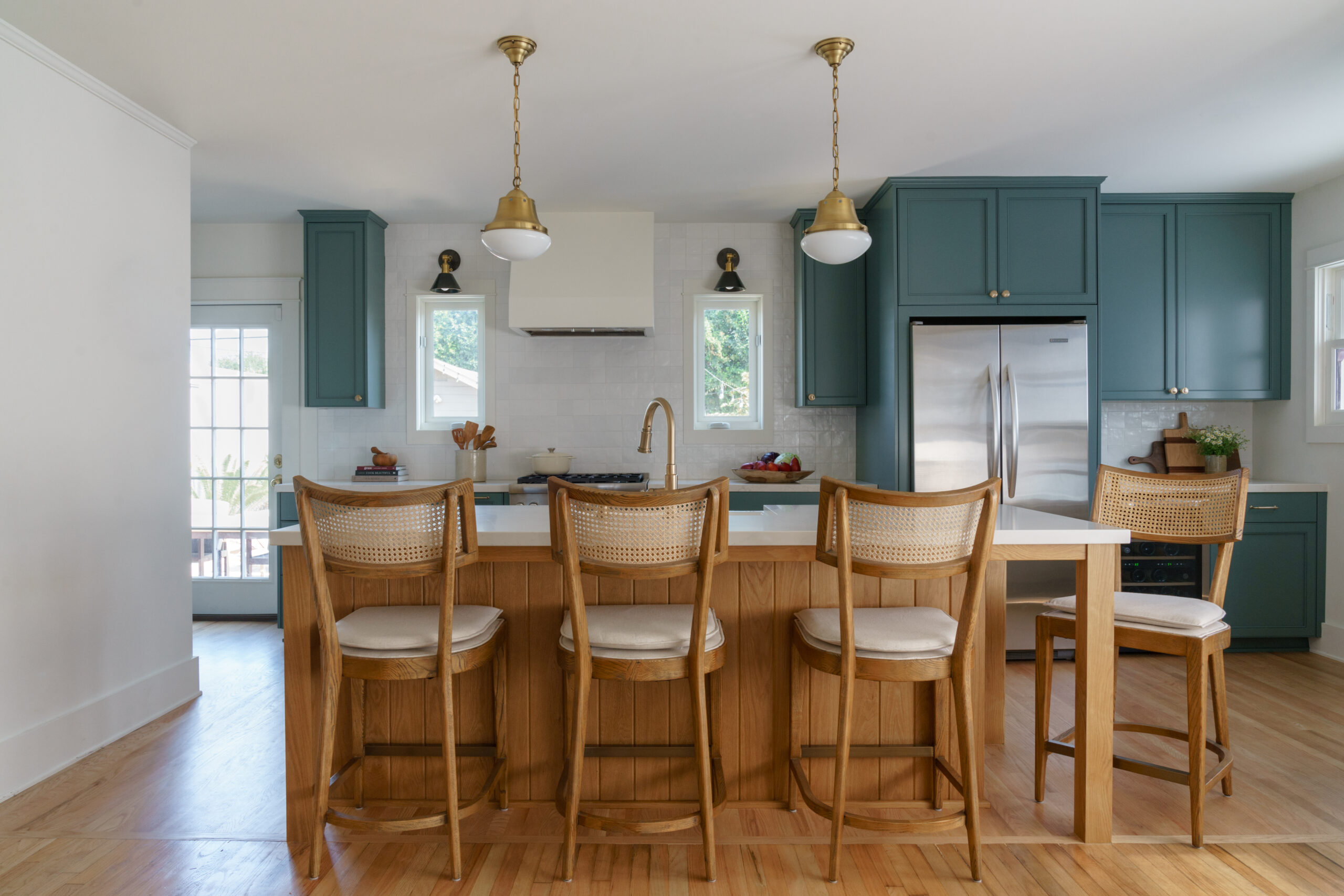
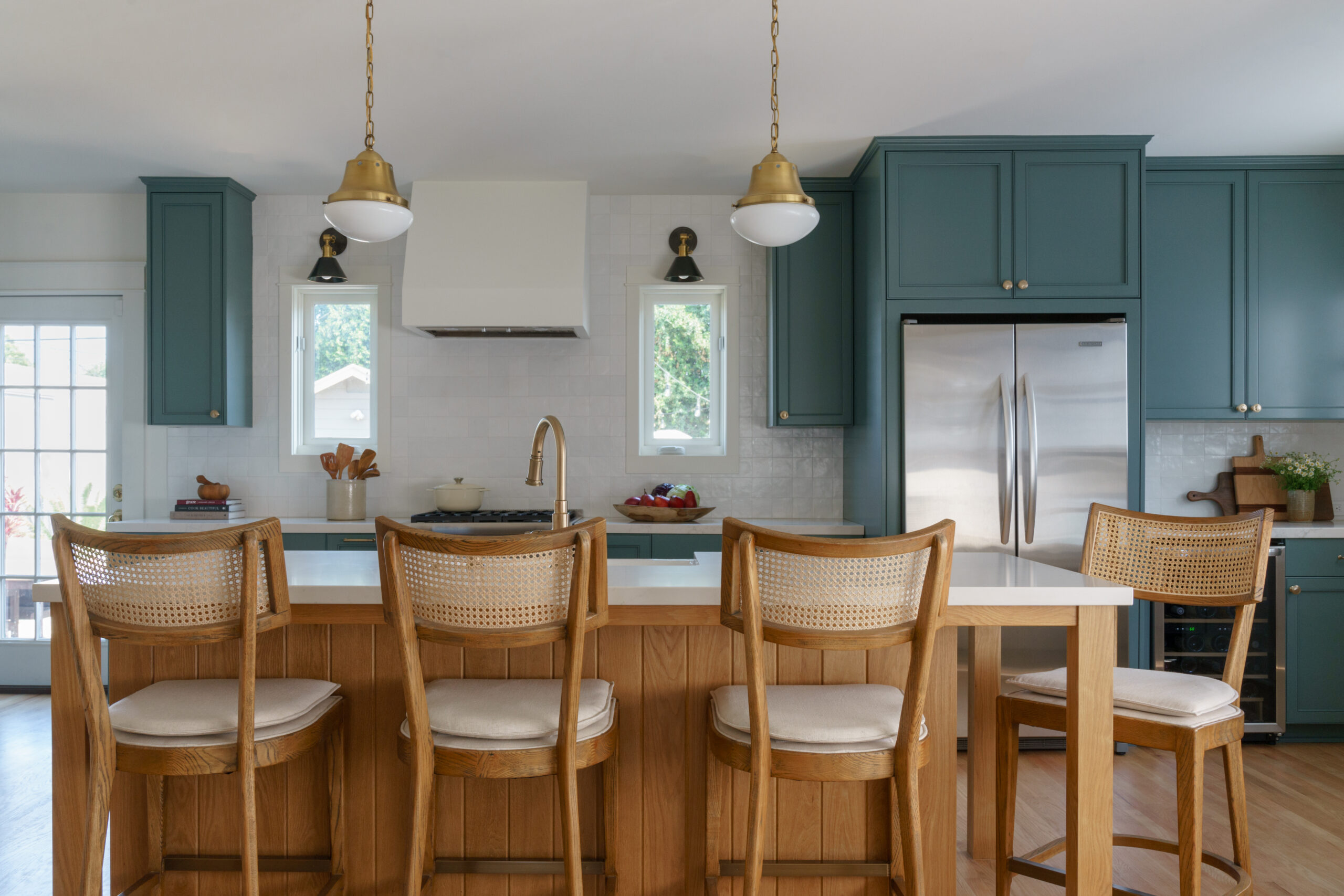
A young couple wanted to remodel their 1920 Craftsman-style bungalow in the Rose Park Historic District of Long Beach, California. Their goal was to connect the laundry room, breakfast area, and kitchen into a single unified and open space. They wanted to create a space that could function for a modern lifestyle as their family grows, while still feeling cohesive to the rest of home’s historic charm. By removing the wall that separated the living room allowed for the island to be a new centerpiece for the home.
The clients boldly selected colorful cabinetry balanced with a beaded shaker detail. Wrensted Interiors prioritized retaining the nostalgic integrity of the century-old home by designing custom carpentry that draws from Craftsman-style profiles. New wood windows were crafted to match the original windows, and were placed to optimize daylight. Additional storage and workspaces were injected throughout the space to facilitate entertaining and daily living since the family who loves to cook.
Interior Architecture & Design: Wrensted Interiors
Architecture: Udoff Designs
Construction: Belmont Builders
Photography: Charlotte Lea Photography
Styling: Markos Felix-Martinez

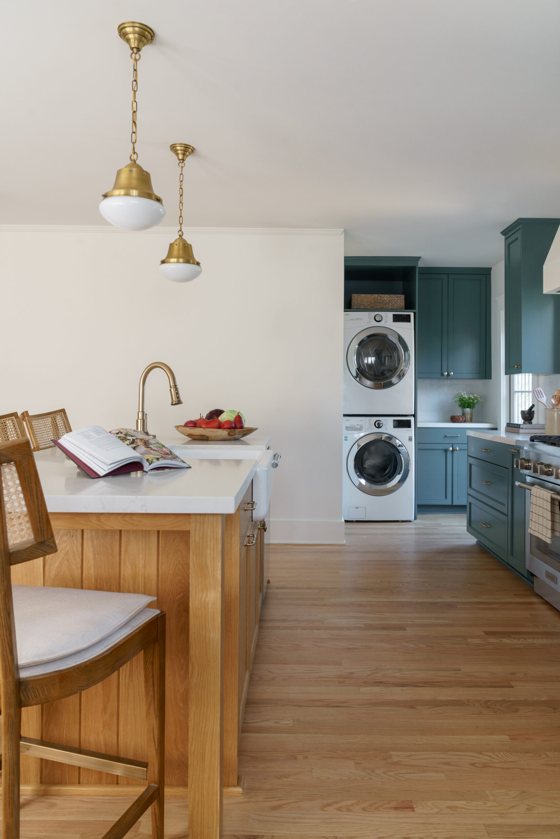
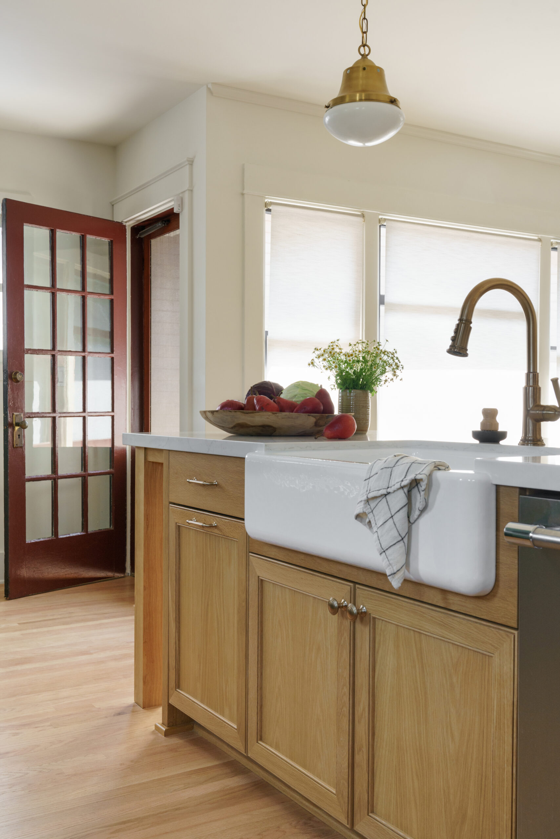
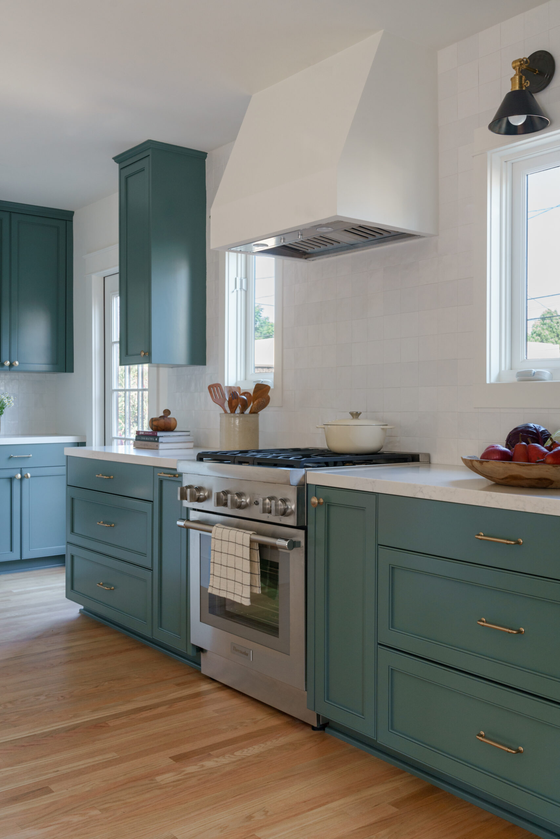
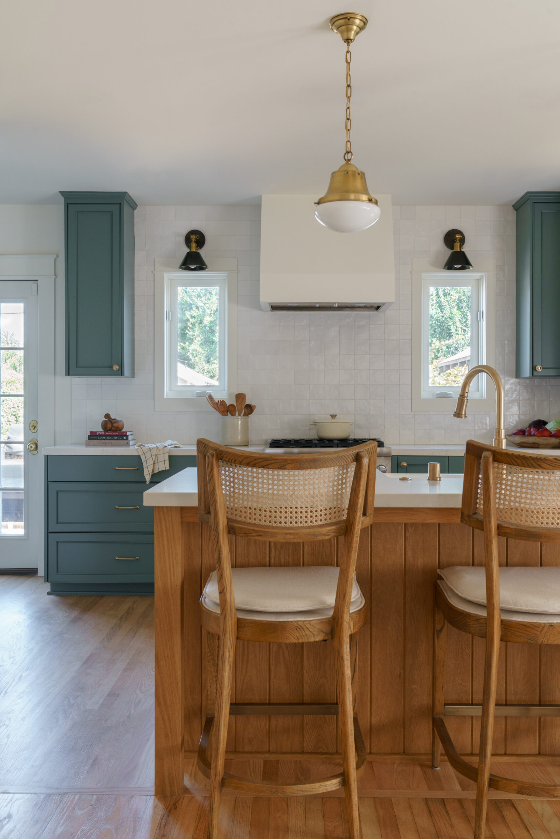
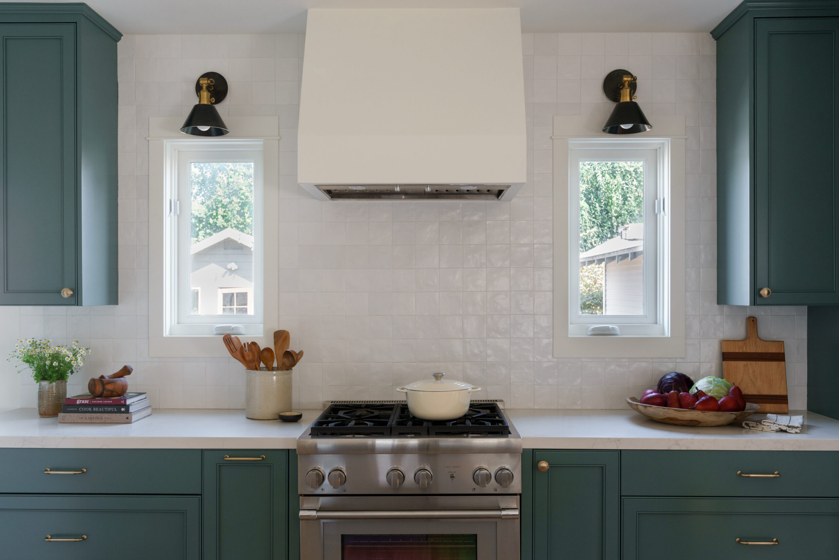
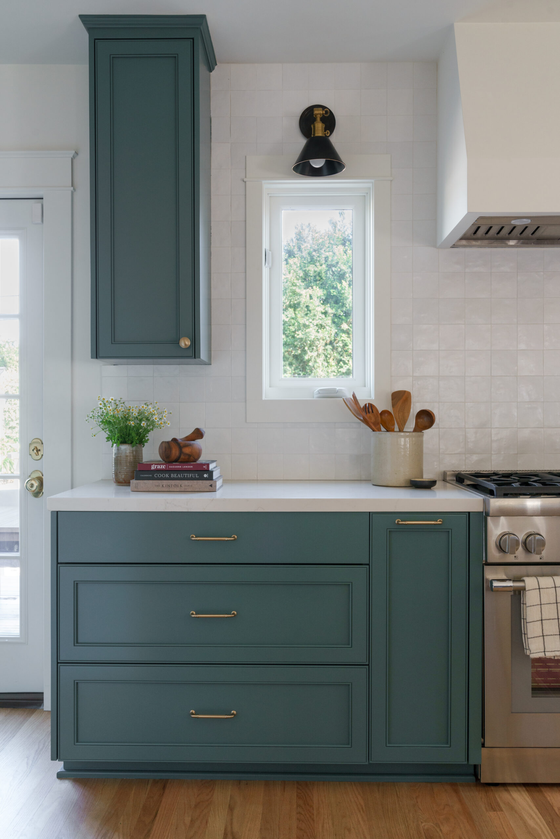
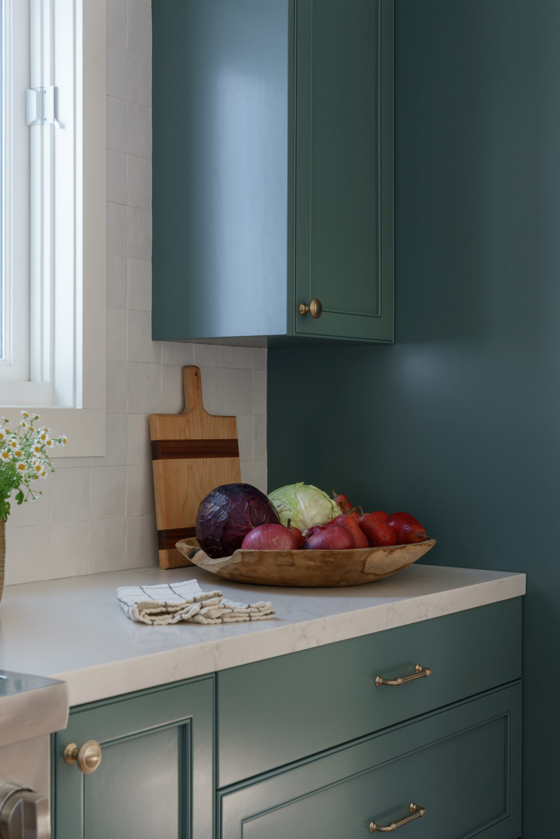
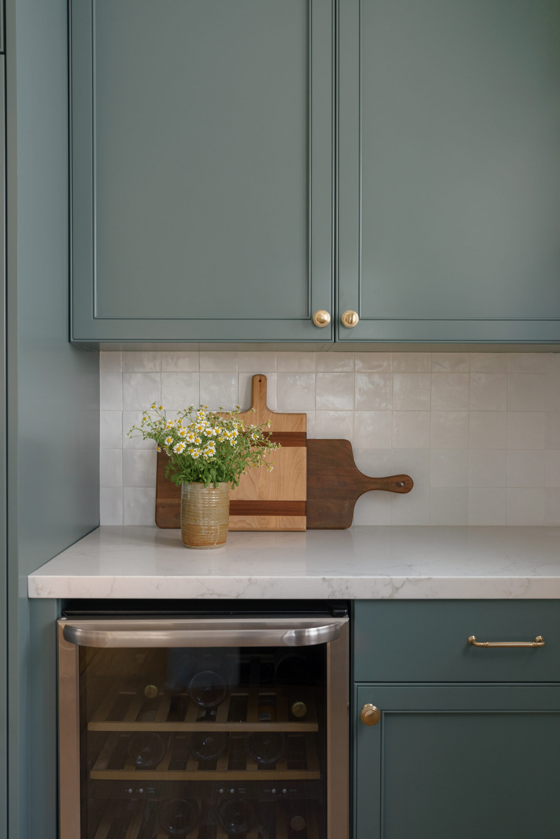

Wrensted Interiors is a boutique full-service interior design studio based in Long Beach, CA and serving Rossmoor, Seal Beach, Huntington Beach, Irvine, Costa Mesa, Laguna, Newport Beach and beyond.