Can you believe it’s already Week 4 of the One Room Challenge? If I’m being honest, it’s been a bit of a push to keep this personal project moving quickly when I’m splitting my focus with my client projects. I couldn’t have made the progress I did this week without the help of my handyman. Keep reading for all of the Week 4 updates including more cabinets, the countertop, and the backsplash.
If you missed the first three weeks, don’t stress, you can visit the previous posts: Week 1 (design plan and before images), Week 2 (demo, electrical, and the new skylight), and Week 3 (paint, utilities, and starting cabinets).
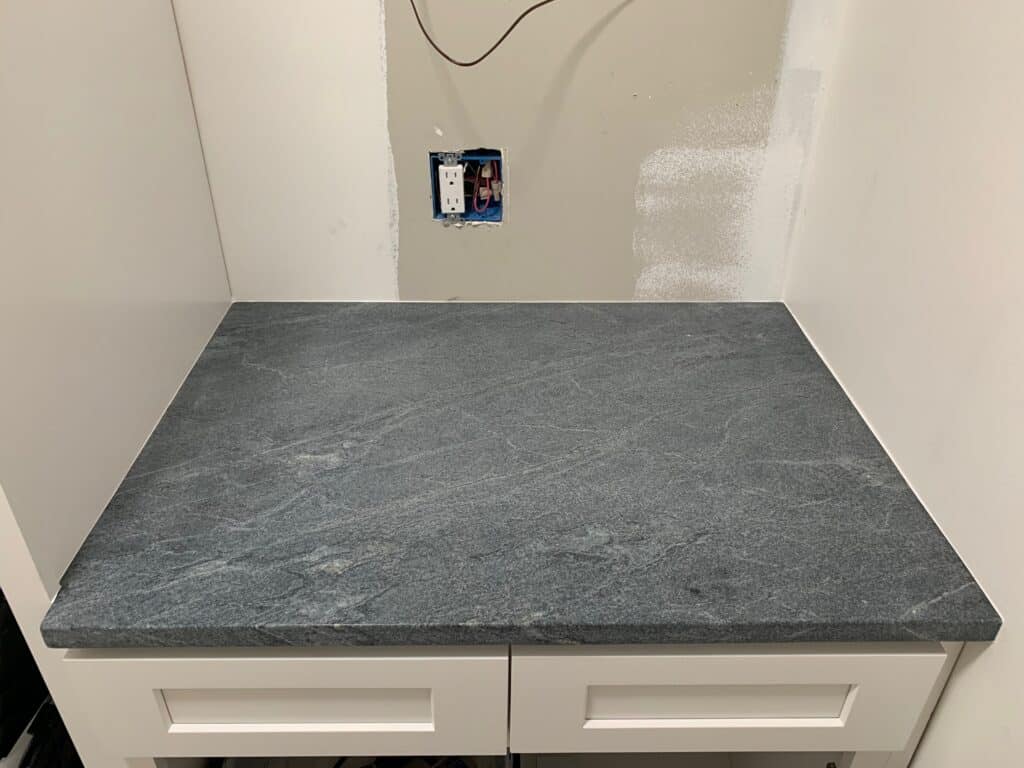
You might remember from last week that my handyman hustled to get the base cabinet installed. That was so my countertop guy could template and fabricate the countertop fast enough to stay on track for the challenge. And boy, did he come through! Just look at that beautiful piece of soapstone. For small projects, it can save you a lot of money to contact your local countertop fabricator and ask them what remnants they have on hand. It’s not uncommon for a customer to purchase an entire slab only to need 80% of it for their kitchen or master bathroom, and many countertop fabricators will keep the remaining pieces for small jobs. I got extremely lucky that my countertop guy had this gorgeous piece of soapstone leftover from a previous job, it was very affordable for him to fabricate and install it in my laundry room.
The photo above shows the soapstone in its raw state, before being oiled. There’s a great article on maintaining soapstone and its qualities over on Remodelista. I treated it with mineral oil I picked up in the pharmacy section at Target, and I’ll need to continue to oil it about once a week for another month to help it maintain a deep black color. Take a look at the gif below to see the difference after the first treatment. It’s going to look so good with the iron hardware on the cabinets.
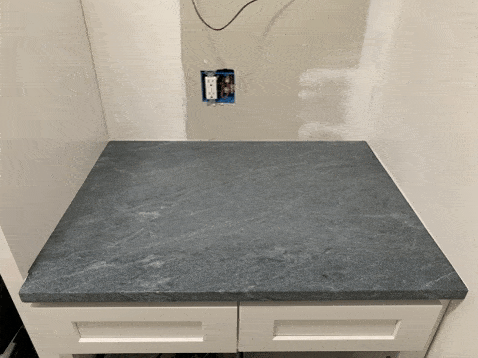
With the countertop installed, my handyman came back to install the upper cabinet and the wainscot panels. At this point, I can finally feel the design vision coming together. Something about seeing the cabinets and paneling made the room feel special. I never thought the room could look so much larger and I’m couldn’t be happier that we ditched the old utility shelves.
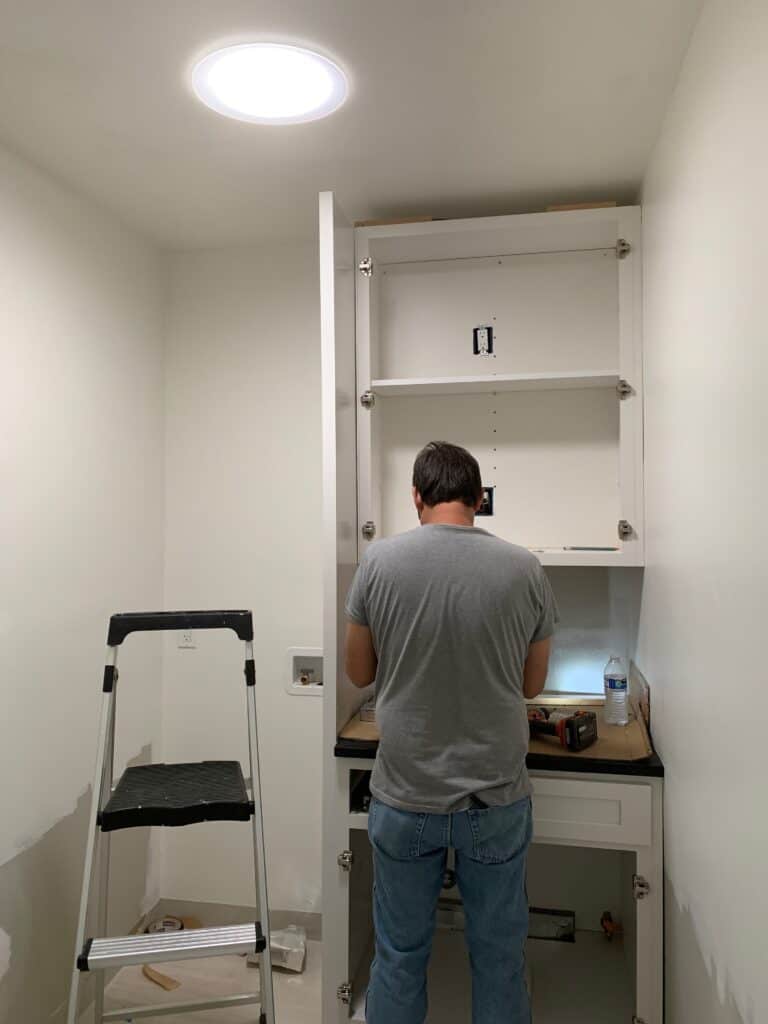
I’ve been struggling to describe how the wainscot makes the room feel because I started with luxe and that sounded bougie. And let’s be real, it’s still a laundry room and that’s not a fancy space. But I think saying that the wainscot elevates the room is as close as I can get. It’s a very utilitarian room that now feels like a purposeful space.
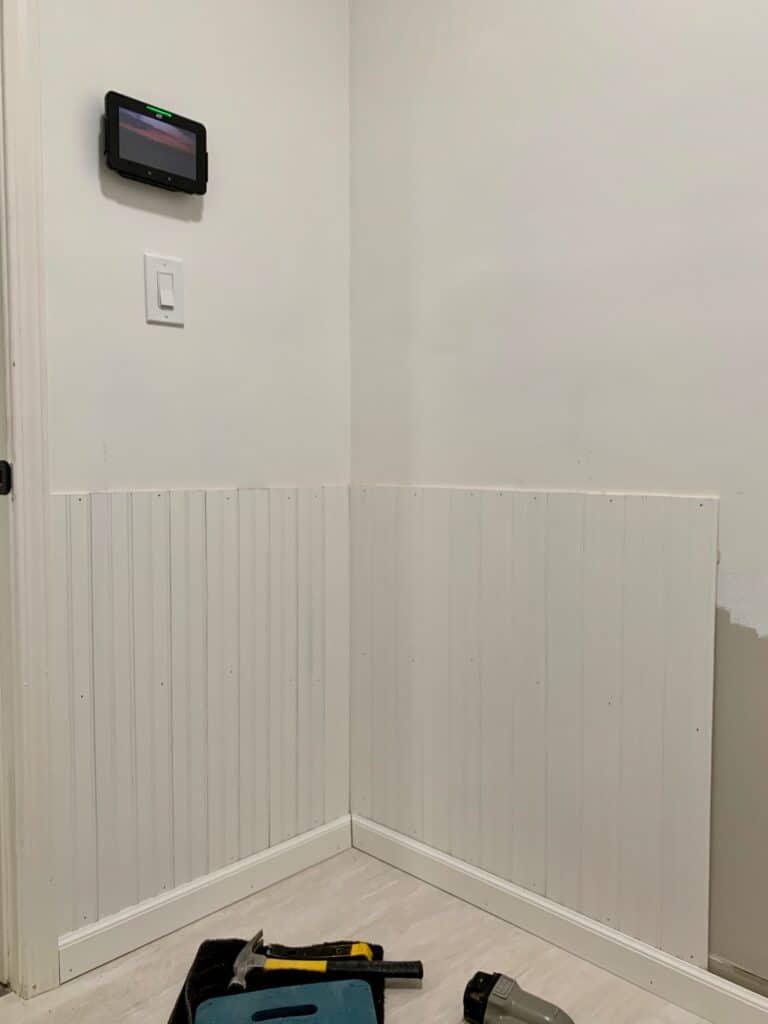
It feels very appropriate and familiar since my house was built in the 1930s, and wainscot is a humble type of woodwork. But enough about the panels, we also got the backsplash up this week and it brought in a whole new texture to the room. I shared a close up of the glazed brick tile last week, and I’m even more in love with the texture and color irregularities now that they’re on the wall. My handyman got a little nervous when he first saw the tiles because there’s no way to install them perfectly. He was so relieved when I told him I wanted to see the irregularities. Every tile is shaped just a little differently, they’re not a perfect rectangle, and the color and texture would be impossible to match since no two tiles are exactly the same. Not every person can handle the differences in tiles like these because they see them as imperfections. I see them as adding character.
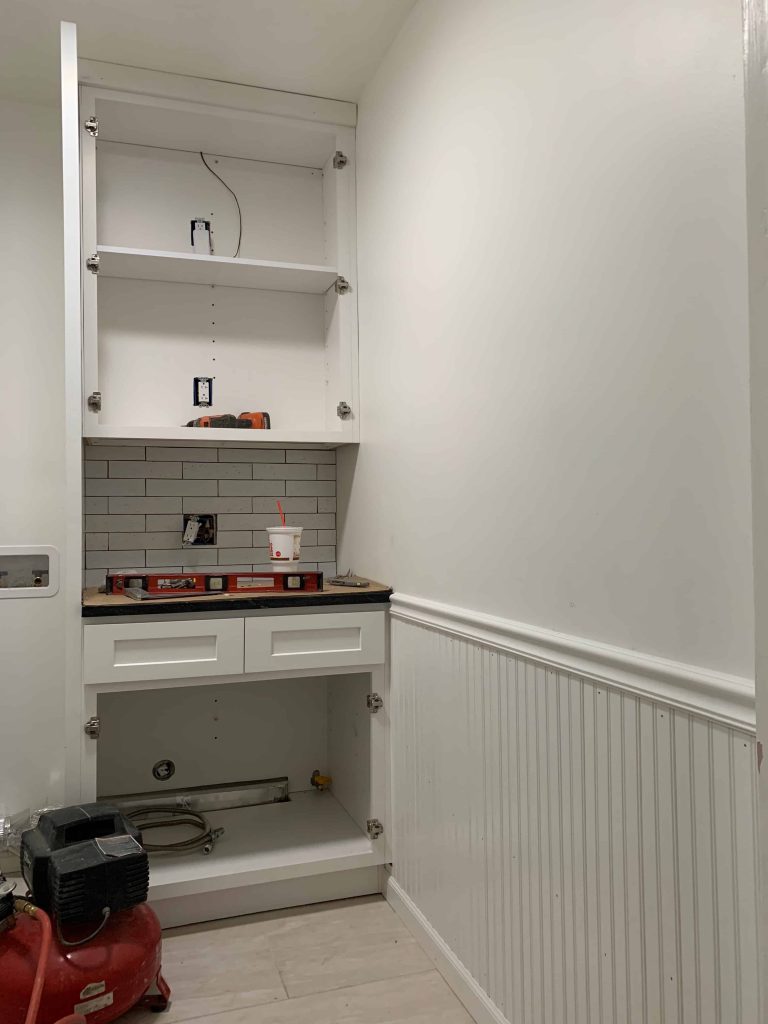
Trim work is deceptively labor-intensive because after it was installed I still had to fill so many holes with wood filler and caulk just as many little crevices before I could touch up the paint for the last time. I know it may not look like it, but this room is SO CLOSE to being done. Unfortunately, as close as it is, I have spent weeks without my washer and dryer and I have been desperate to do my laundry. WHO SAYS THAT!? Desperate to do laundry! Well, I was. If you were following my Instagram stories you might have seen that I installed the newly stacked washer and dryer. I just couldn’t go on without them, so I’ll just have to work around them into the final weeks.
We’re one week closer to the finish line, and I can’t wait to get the room done! Next week will be a lot of finishing touches. Don’t forget to click the logo below to see how other designers’ are tackling their rooms in the challenge.


